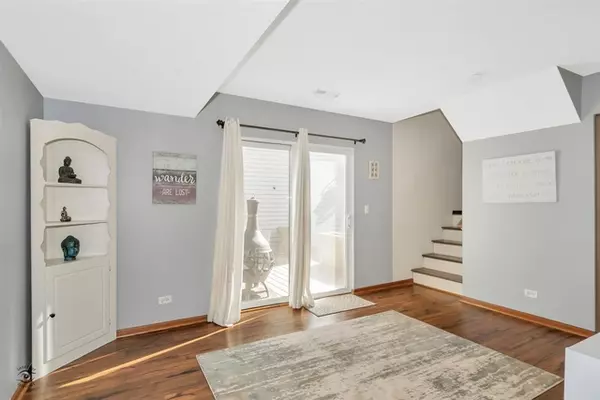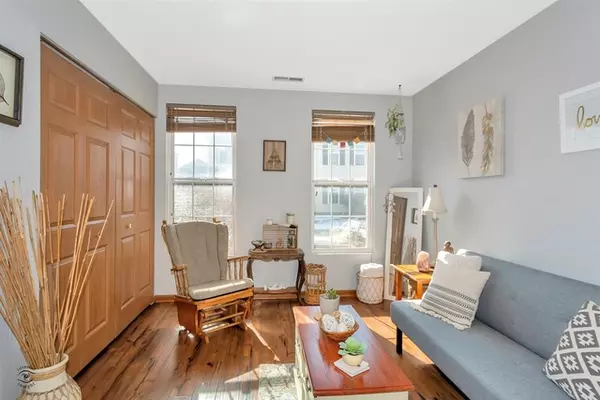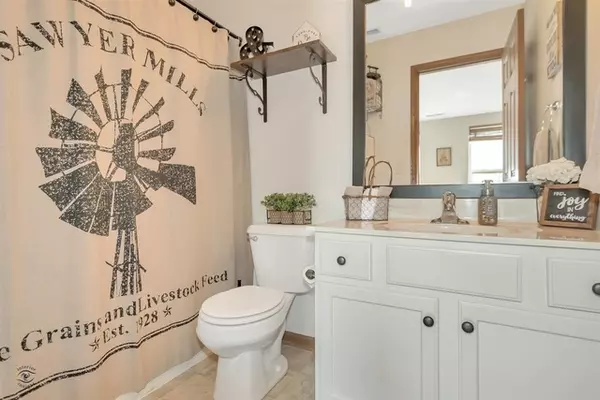$165,000
$170,000
2.9%For more information regarding the value of a property, please contact us for a free consultation.
727 Serendipity DR Aurora, IL 60504
3 Beds
2 Baths
1,380 SqFt
Key Details
Sold Price $165,000
Property Type Single Family Home
Sub Type Detached Single
Listing Status Sold
Purchase Type For Sale
Square Footage 1,380 sqft
Price per Sqft $119
Subdivision Hometown
MLS Listing ID 10646485
Sold Date 05/04/20
Style Bi-Level
Bedrooms 3
Full Baths 2
HOA Fees $259/mo
Year Built 2005
Annual Tax Amount $3,236
Tax Year 2018
Property Description
This home could not be more perfect! 3 bed, 2 bath Drugstore model in Hometown has been updated and meticulously maintained by loving seller. This home is clean and pristine and features newer laminate flooring throughout. Kitchen has been freshly painted and has plenty of space for a table, island or bar for extra seating. Separate dining room is large enough for a full-sized table and your sectional will fit perfectly in this living room. Vaulted ceilings through main upper-level living areas ensure this home is light and bright. On this level we have two bedrooms (one large enough for a king-sized bed!) and one full bath which has been updated. Downstairs is another large living area w/ glass sliders to a BRAND NEW custom built deck with built-in planters and a gravel area for pets. All fenced-in for security and privacy. Back inside is an additional bedroom w/ a full attached bath. Choose either up or down for the master bedroom. Either way enjoy the convenience and privacy of this split floorplan! Rounding out the lower level is the laundry room/mudroom just off of the two-car garage. Plenty of built-in storage space, a workbench, and room for even two large vehicles in this garage. Just 11 minutes from both the Aurora Transportation Center and I88 interchange. Enjoy inexpensive utilities and low-maintenance living year round in this beautiful home!
Location
State IL
County Kane
Area Aurora / Eola
Rooms
Basement None
Interior
Interior Features Vaulted/Cathedral Ceilings, Wood Laminate Floors, First Floor Bedroom, First Floor Laundry, First Floor Full Bath
Heating Natural Gas, Forced Air
Cooling Central Air
Equipment CO Detectors, Ceiling Fan(s)
Fireplace N
Appliance Range, Microwave, Dishwasher, Refrigerator, Washer, Dryer, Disposal
Exterior
Exterior Feature Deck, Porch, Dog Run, Storms/Screens
Parking Features Attached
Garage Spaces 2.0
Community Features Park, Lake, Curbs, Sidewalks, Street Lights, Street Paved
Roof Type Asphalt
Building
Lot Description Fenced Yard, Landscaped
Sewer Public Sewer
Water Public
New Construction false
Schools
Elementary Schools Olney C Allen Elementary School
Middle Schools Henry W Cowherd Middle School
High Schools East High School
School District 131 , 131, 131
Others
HOA Fee Include Water,Insurance,Exterior Maintenance,Lawn Care,Snow Removal
Ownership Fee Simple w/ HO Assn.
Special Listing Condition None
Read Less
Want to know what your home might be worth? Contact us for a FREE valuation!

Our team is ready to help you sell your home for the highest possible price ASAP

© 2024 Listings courtesy of MRED as distributed by MLS GRID. All Rights Reserved.
Bought with Charles Kirkwood • Coldwell Banker Real Estate Group - Geneva

GET MORE INFORMATION





