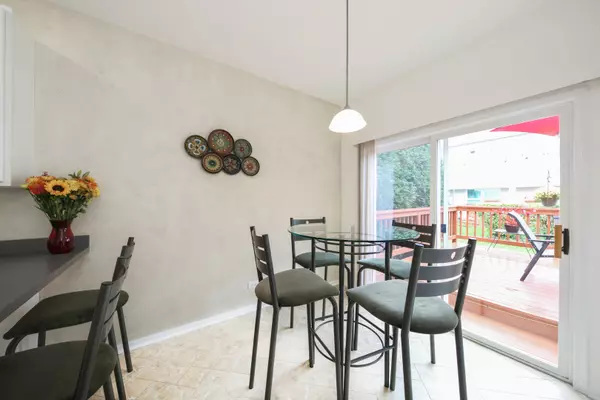$288,000
$300,000
4.0%For more information regarding the value of a property, please contact us for a free consultation.
9270 Waverly CT Darien, IL 60561
3 Beds
2.5 Baths
1,915 SqFt
Key Details
Sold Price $288,000
Property Type Townhouse
Sub Type Townhouse-2 Story
Listing Status Sold
Purchase Type For Sale
Square Footage 1,915 sqft
Price per Sqft $150
Subdivision Waterfall Glen
MLS Listing ID 10112158
Sold Date 12/10/18
Bedrooms 3
Full Baths 2
Half Baths 1
HOA Fees $250/mo
Year Built 1999
Annual Tax Amount $5,177
Tax Year 2017
Lot Dimensions 3190 FT.²
Property Description
You will enjoy coming home to this stylish townhome located in a quiet cul-de-sac of Waterfall Glen. This sun filled unit has vaulted ceilings and a fantastic floor plan. The living space flows from family/living to the dining room. The white kitchen and floor has spacious storage and a comfortable eat in area, leading directly to the large patio door to the spacious entertainment deck. 2nd floor has a open loft with lots of natural light, perfect for a home office. This space can easily be converted to a 3 bedroom up stairs. New carpet recently installed in most rooms, professionally painted, and light ceramic tile that flows from the entrance to the kitchen and through the dinette. New range, microwave, washer and furnace (November 2018). (Credit for Granite $3,000)For nature lovers there is access to 3 forest preserve trails. They are well maintained 8' wide limestone trails, perfect for hiking for bicycling. Near shopping, restaurants, forest preserve, and highly rated school
Location
State IL
County Du Page
Area Darien
Rooms
Basement None
Interior
Interior Features Vaulted/Cathedral Ceilings
Heating Natural Gas
Cooling Central Air
Fireplaces Number 1
Fireplaces Type Gas Log
Equipment Humidifier, Ceiling Fan(s)
Fireplace Y
Appliance Range, Microwave, Dishwasher, Refrigerator, Washer, Dryer, Disposal
Exterior
Exterior Feature Deck
Parking Features Attached
Garage Spaces 2.0
Roof Type Asphalt
Building
Lot Description Cul-De-Sac, Landscaped
Story 2
Sewer Public Sewer
Water Lake Michigan
New Construction false
Schools
Elementary Schools Oakwood Elementary School
Middle Schools Old Quarry Middle School
High Schools Lemont Twp High School
School District 113A , 113A, 210
Others
HOA Fee Include Exterior Maintenance,Snow Removal
Ownership Fee Simple w/ HO Assn.
Special Listing Condition None
Pets Allowed Cats OK, Dogs OK
Read Less
Want to know what your home might be worth? Contact us for a FREE valuation!

Our team is ready to help you sell your home for the highest possible price ASAP

© 2024 Listings courtesy of MRED as distributed by MLS GRID. All Rights Reserved.
Bought with Century 21 Affiliated

GET MORE INFORMATION





