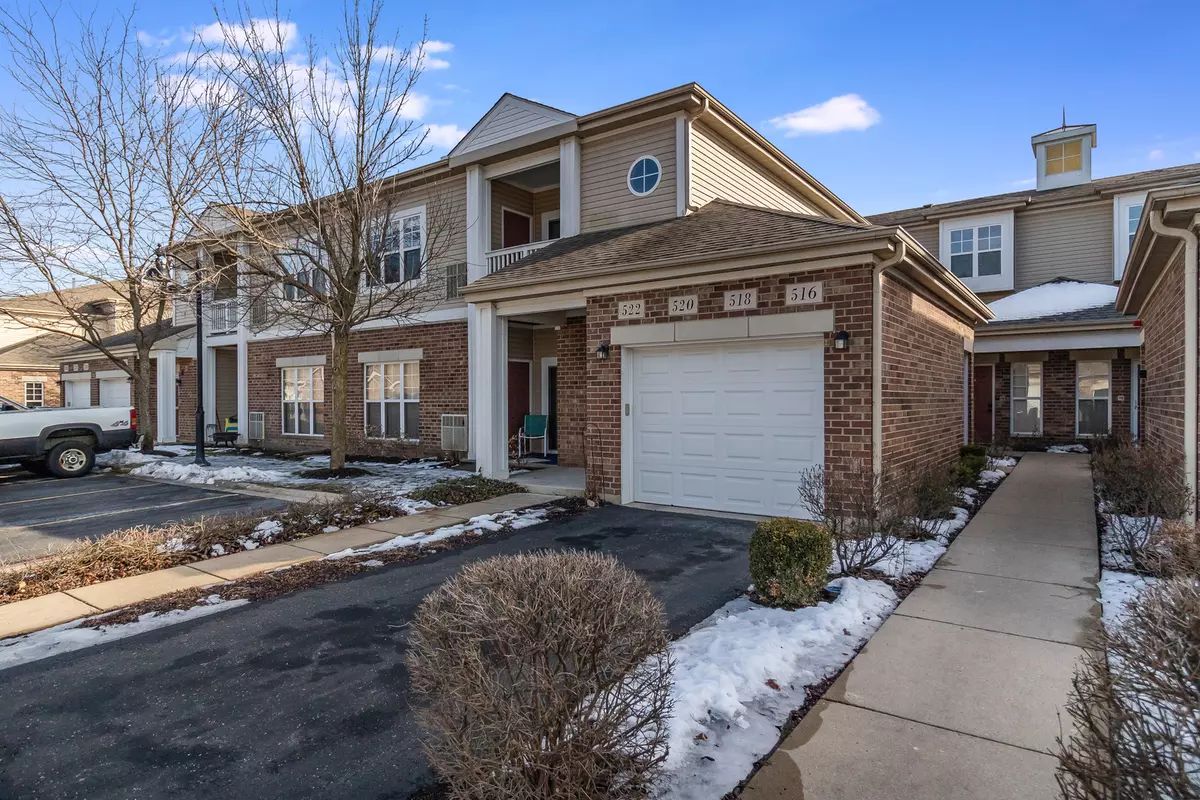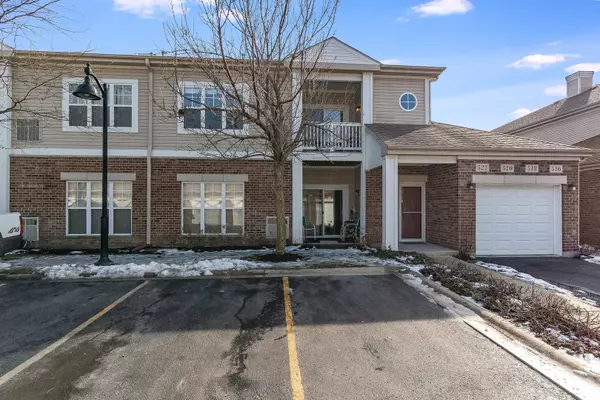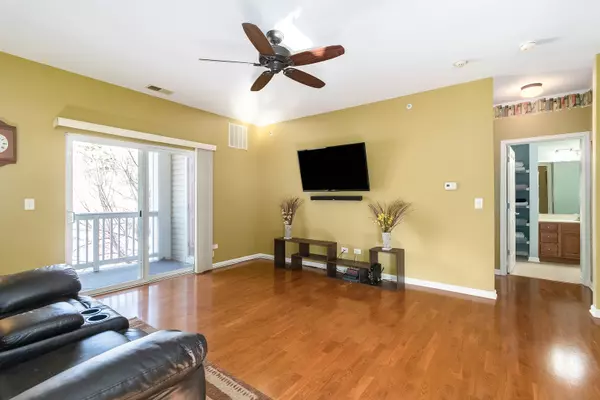$119,000
$119,900
0.8%For more information regarding the value of a property, please contact us for a free consultation.
522 PINERIDGE DR N #8 Oswego, IL 60543
1 Bed
1 Bath
880 SqFt
Key Details
Sold Price $119,000
Property Type Condo
Sub Type Condo
Listing Status Sold
Purchase Type For Sale
Square Footage 880 sqft
Price per Sqft $135
Subdivision Pine Ridge Club
MLS Listing ID 10629406
Sold Date 07/17/20
Bedrooms 1
Full Baths 1
HOA Fees $257/mo
Rental Info Yes
Year Built 2007
Annual Tax Amount $2,403
Tax Year 2018
Lot Dimensions COMMON
Property Description
Welcome to your new home in Pine Ridge Club! This one checks off all the boxes! Step inside from your ATTACHED garage into the Family Room with hardwood flooring and patio door to your balcony. The kitchen and eating area has more hardwood floors, stainless appliances and upgraded cabinetry. Separate laundry room has additional storage. Your master bedroom has crown molding and walk-in closet. **ADDED BONUS** this home comes with a 2nd garage! (Close proximity to unit #85). But one of the best kept secrets is Pine Ridge's Clubhouse which features an indoor pool, fitness center and large gathering room. All this plus lawncare and snow removal included! Homes do not stay on market long - schedule a showing TODAY!
Location
State IL
County Kendall
Area Oswego
Rooms
Basement None
Interior
Interior Features Hardwood Floors, Storage
Heating Natural Gas
Cooling Central Air
Equipment Fire Sprinklers
Fireplace N
Appliance Range, Microwave, Dishwasher, Refrigerator, Washer, Dryer, Disposal, Stainless Steel Appliance(s)
Exterior
Exterior Feature Balcony, Storms/Screens
Parking Features Attached, Detached
Garage Spaces 2.0
Amenities Available Exercise Room, Party Room, Sundeck, Indoor Pool
Roof Type Asphalt
Building
Lot Description Common Grounds
Story 2
Sewer Public Sewer
Water Public
New Construction false
Schools
Elementary Schools Fox Chase Elementary School
Middle Schools Thompson Junior High School
High Schools Oswego High School
School District 308 , 308, 308
Others
HOA Fee Include Water,Insurance,Clubhouse,Exercise Facilities,Pool,Exterior Maintenance,Lawn Care,Snow Removal
Ownership Condo
Special Listing Condition None
Pets Allowed Cats OK, Dogs OK, Size Limit
Read Less
Want to know what your home might be worth? Contact us for a FREE valuation!

Our team is ready to help you sell your home for the highest possible price ASAP

© 2024 Listings courtesy of MRED as distributed by MLS GRID. All Rights Reserved.
Bought with Kristine Heiman • Best Homes Fox Valley

GET MORE INFORMATION





