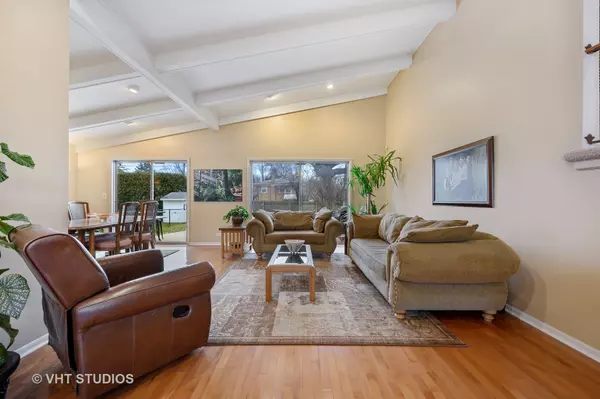$610,000
$625,000
2.4%For more information regarding the value of a property, please contact us for a free consultation.
420 Brookside DR Wilmette, IL 60091
4 Beds
3.5 Baths
3,450 SqFt
Key Details
Sold Price $610,000
Property Type Single Family Home
Sub Type Detached Single
Listing Status Sold
Purchase Type For Sale
Square Footage 3,450 sqft
Price per Sqft $176
MLS Listing ID 10630038
Sold Date 05/01/20
Bedrooms 4
Full Baths 3
Half Baths 1
Year Built 1961
Annual Tax Amount $10,897
Tax Year 2018
Lot Dimensions 61X136
Property Description
Wonderful split-level home in fantastic central location! Flexible open floor plan offers so much of what today's buyer desires. Welcoming first floor with lovely foyer, living and dining room with hardwood floors, great natural light and gorgeous vaulted ceiling. Recently updated eat-in kitchen includes granite counters, stainless steel appliances & custom cabinetry. Second level features spacious master suite with built-in book cases and updated master bathroom. Three additional spacious bedrooms and two additional full baths complete the second floor. Lower level family room is a great size and opens up to a powder room, laundry room, storage and closet space galore and that sought-after two car attached garage! Lovely professionally landscaped back yard and over sized patio are perfect for entertaining. Convenient location: close to schools (K-8), Centennial pool, tennis & ice facility, the Community Rec Center and parks with easy access to the interstate. Quick drive/bike ride to Gillson Beach & Lake Michigan. Don't miss this lovely home!
Location
State IL
County Cook
Area Wilmette
Rooms
Basement Full
Interior
Interior Features Vaulted/Cathedral Ceilings, Hardwood Floors, Built-in Features
Heating Natural Gas, Forced Air
Cooling Central Air
Fireplace N
Appliance Range, Microwave, Dishwasher, Refrigerator, Washer, Dryer, Disposal, Stainless Steel Appliance(s)
Exterior
Exterior Feature Patio
Parking Features Attached
Garage Spaces 2.0
Community Features Park, Pool, Tennis Court(s), Lake, Sidewalks, Street Lights
Roof Type Asphalt
Building
Lot Description Landscaped
Sewer Public Sewer, Sewer-Storm
Water Lake Michigan
New Construction false
Schools
Elementary Schools Romona Elementary School
Middle Schools Highcrest Middle School
High Schools New Trier Twp H.S. Northfield/Wi
School District 39 , 39, 203
Others
HOA Fee Include None
Ownership Fee Simple
Special Listing Condition None
Read Less
Want to know what your home might be worth? Contact us for a FREE valuation!

Our team is ready to help you sell your home for the highest possible price ASAP

© 2024 Listings courtesy of MRED as distributed by MLS GRID. All Rights Reserved.
Bought with Amie Klujian • Dream Town Realty

GET MORE INFORMATION





