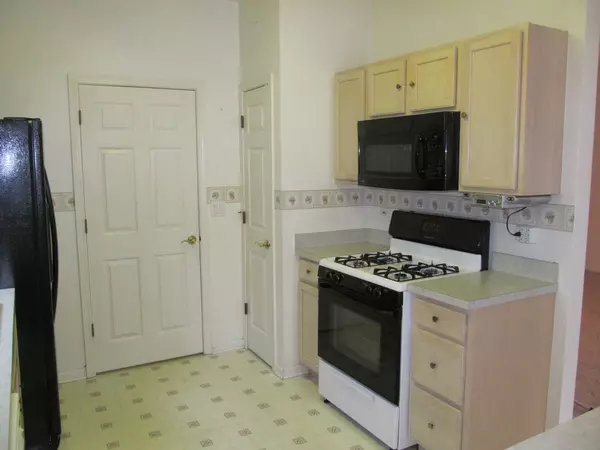$206,000
$220,000
6.4%For more information regarding the value of a property, please contact us for a free consultation.
13700 S REDBUD DR Plainfield, IL 60544
3 Beds
2.5 Baths
1,370 SqFt
Key Details
Sold Price $206,000
Property Type Single Family Home
Sub Type Detached Single
Listing Status Sold
Purchase Type For Sale
Square Footage 1,370 sqft
Price per Sqft $150
Subdivision Carillon
MLS Listing ID 10118141
Sold Date 02/22/19
Style Ranch
Bedrooms 3
Full Baths 2
Half Baths 1
HOA Fees $128/mo
Year Built 1998
Annual Tax Amount $5,565
Tax Year 2017
Lot Size 3,049 Sqft
Lot Dimensions 41X57
Property Description
SELLER SAYS THEY ARE VERY MOTIVATED..MAKE AN OFFER & LET'S MAKE A DEAL!!!! SELLER WILL LOOK AT ALL OFFERS! ENJOY A RELAXING RETREAT IN THE ULTIMATE IN CARE FREE LIVING IN THIS GATED COMMUNITY. ENJOY ALL THE AMENITIES THAT CARILLON FEATURES.THE POOL, TENNIS COURT AND EXERCISE FACILITIES.OR JUST TAKE A WALK ALONG THE WELL CARED FOR COMPLEX.THIS TRUE RANCH FEATURES EAT IN KITCHEN W/PANTRY * SPACIOUS LIVING ROOM ADJACENT TO THE DINING ROOM * FULL MASTER BATH WITH DOUBLE SINK AND WALK IN CLOSET * MAIN LEVEL LAUNDRY ROOM * GENEROUS SIZED FINISHED BASEMENT GREAT FOR THOSE FAMILY AND FRIEND GET -TOGETHERS.ALSO HAS A 3RD BEDROOM AND A FULL BATH * CONVENIENT ATTACHED GARAGE * LOOK OUT YOUR BACK YARD TO VIEW THE OPEN AREA * 8X17 CEMENT PATIO * CLOSE TO SHOPPING,RESTAURANTS & EXPRESSWAY * PRE APPROVED BUYERS ONLY * PRE APPROVAL LETTER/POF WITH CONTRACT * THIS IS AN ESTATE SALE BEING SOLD AS IS BUT DEFINITELY WORTH TAKING A LOOK AT!!!!!CARILLON IS A 55+ COMMUNITY........
Location
State IL
County Will
Area Plainfield
Rooms
Basement Full
Interior
Interior Features First Floor Bedroom, First Floor Laundry, First Floor Full Bath
Heating Natural Gas, Forced Air
Cooling Central Air
Equipment Water-Softener Owned, Ceiling Fan(s), Sump Pump
Fireplace N
Appliance Range, Microwave, Dishwasher, Refrigerator, Washer, Dryer
Exterior
Exterior Feature Patio, Porch
Parking Features Attached
Garage Spaces 2.0
Community Features Clubhouse, Pool, Tennis Courts, Sidewalks, Street Lights, Street Paved
Roof Type Asphalt
Building
Lot Description Landscaped
Sewer Public Sewer
Water Public
New Construction false
Schools
School District 365U , 365U, 365U
Others
HOA Fee Include Insurance,Clubhouse,Exercise Facilities,Pool,Lawn Care,Snow Removal,Other
Ownership Fee Simple w/ HO Assn.
Special Listing Condition Association Rental - Restrictions Apply
Read Less
Want to know what your home might be worth? Contact us for a FREE valuation!

Our team is ready to help you sell your home for the highest possible price ASAP

© 2024 Listings courtesy of MRED as distributed by MLS GRID. All Rights Reserved.
Bought with Baird & Warner

GET MORE INFORMATION





