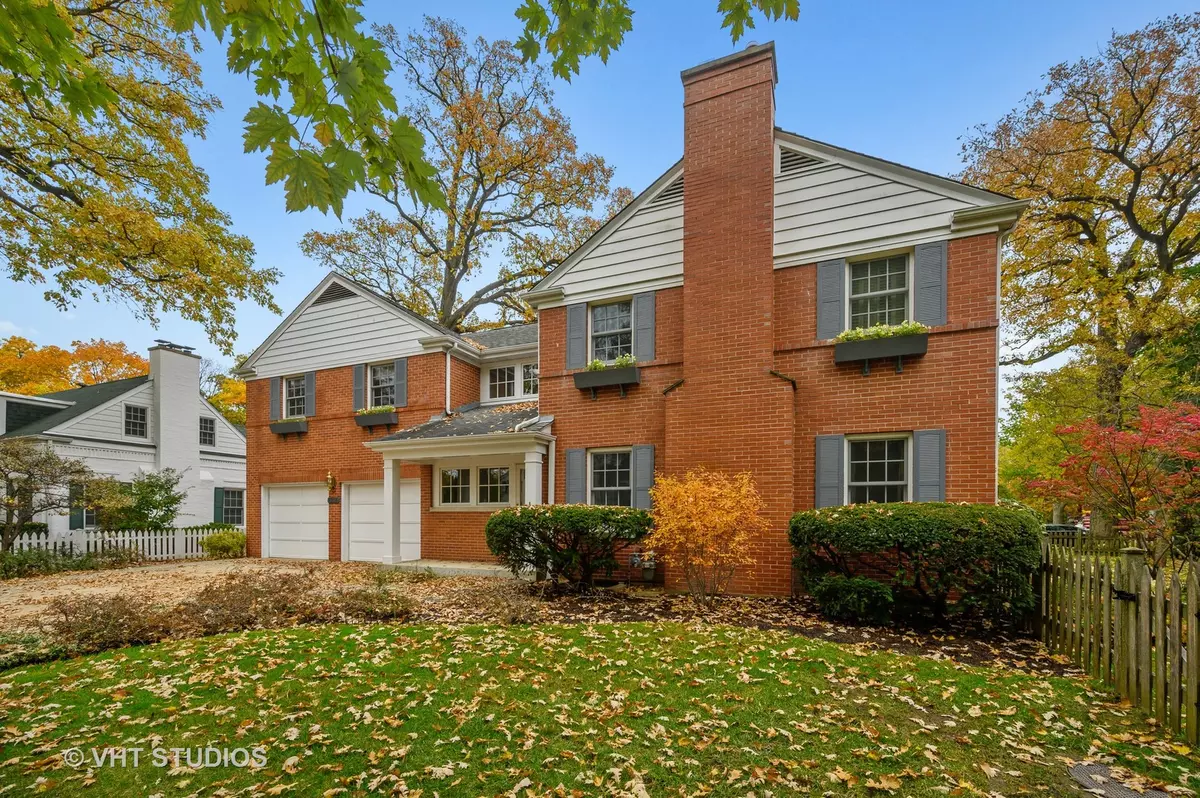$900,000
$950,000
5.3%For more information regarding the value of a property, please contact us for a free consultation.
1236 Elmwood AVE Wilmette, IL 60091
4 Beds
4.5 Baths
3,358 SqFt
Key Details
Sold Price $900,000
Property Type Single Family Home
Sub Type Detached Single
Listing Status Sold
Purchase Type For Sale
Square Footage 3,358 sqft
Price per Sqft $268
MLS Listing ID 10630858
Sold Date 05/12/20
Style Other
Bedrooms 4
Full Baths 4
Half Baths 1
Year Built 1953
Annual Tax Amount $22,520
Tax Year 2018
Lot Size 10,153 Sqft
Lot Dimensions 90X111
Property Description
Lovely home in coveted East Wilmette CAGE neighborhood! Walk to train, town, schools, parks from 1236 Elmwood. Location is perfect. Enter the home and be greeted by a spacious 2 story foyer. The 1st floor includes a gracious living room with hardwood floors and fireplace and formal dining room with original built-in corner cabinets. The eat-in white kitchen opens to a stunning family room with vaulted wood ceiling & skylight and great views of the landscaped yard. Wow! Separate 1st floor office with original wood paneling & powder room complete the level. The 2nd floor features a spacious master suite in addition to 3 very large secondary bedrooms & 2 extra full baths - all with loads of closet space. Great finished basement with large rec space perfect for children & adults alike in addition to bathroom and utility room with laundry & great storage (both in the basement and the attic). Backyard suited for entertaining with expansive brick paver patio and fully fenced back/side yard. Coveted two car attached garage completes the property. Again, the location cannot be beat - walk to Metra, downtown Wilmette shopping and restaurants, schools, Gillson Beach & Lake Michigan, numerous parks, the Green Bay Trail, and so much more! A very lovely home.
Location
State IL
County Cook
Area Wilmette
Rooms
Basement Full
Interior
Interior Features Vaulted/Cathedral Ceilings, Skylight(s), Hardwood Floors, Built-in Features
Heating Natural Gas, Forced Air
Cooling Central Air
Fireplaces Number 1
Equipment Ceiling Fan(s), Air Purifier
Fireplace Y
Appliance Range, Microwave, Dishwasher, Refrigerator, Washer, Dryer, Disposal
Exterior
Exterior Feature Patio, Storms/Screens
Parking Features Attached
Garage Spaces 2.0
Community Features Park, Pool, Tennis Court(s), Lake, Sidewalks, Street Lights
Roof Type Asphalt
Building
Lot Description Corner Lot, Fenced Yard, Landscaped, Mature Trees
Sewer Public Sewer, Sewer-Storm
Water Lake Michigan
New Construction false
Schools
Elementary Schools Central Elementary School
Middle Schools Highcrest Middle School
High Schools New Trier Twp H.S. Northfield/Wi
School District 39 , 39, 203
Others
HOA Fee Include None
Ownership Fee Simple
Special Listing Condition None
Read Less
Want to know what your home might be worth? Contact us for a FREE valuation!

Our team is ready to help you sell your home for the highest possible price ASAP

© 2024 Listings courtesy of MRED as distributed by MLS GRID. All Rights Reserved.
Bought with Deborah Bartelstein • Coldwell Banker Realty

GET MORE INFORMATION

