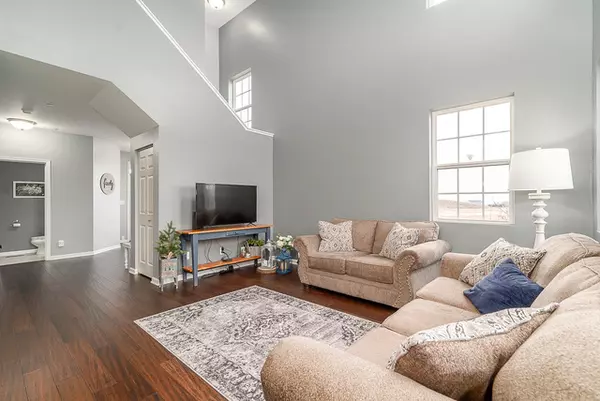$173,000
$180,000
3.9%For more information regarding the value of a property, please contact us for a free consultation.
1108 Hawk Hollow DR #1108 Yorkville, IL 60560
3 Beds
2.5 Baths
1,670 SqFt
Key Details
Sold Price $173,000
Property Type Condo
Sub Type Condo
Listing Status Sold
Purchase Type For Sale
Square Footage 1,670 sqft
Price per Sqft $103
Subdivision Raintree Village
MLS Listing ID 10637335
Sold Date 05/01/20
Bedrooms 3
Full Baths 2
Half Baths 1
HOA Fees $211/mo
Year Built 2007
Annual Tax Amount $7,003
Tax Year 2018
Lot Dimensions COMMON
Property Description
This ready to move in 2 story unit has been beautifully updated and meticulously maintained. An open floor plan provides a kitchen with maple cabinets, stainless appliances, and pantry closet. The dining area has access to the patio. The 2 story family room with floor to ceiling windows allows for natural light flow. New bamboo flooring throughout the entire main floor is contrasted with new white trim. Bedroom 3 also boasts of the bamboo floors and new white trim. Additional new features included: paint though out, all ceiling fans, garbage disposal, water heater, and storm door. Generous 2 car garage. Raintree Subdivision offers parks, clubhouse, and swimming pool. Easy access to I55 and minutes away from Orchard Rd corridor.
Location
State IL
County Kendall
Area Yorkville / Bristol
Rooms
Basement None
Interior
Interior Features Vaulted/Cathedral Ceilings, Hardwood Floors, Second Floor Laundry, Walk-In Closet(s)
Heating Natural Gas, Forced Air
Cooling Central Air
Equipment CO Detectors, Ceiling Fan(s)
Fireplace N
Appliance Range, Microwave, Dishwasher, Refrigerator, Washer, Dryer, Disposal
Exterior
Exterior Feature End Unit
Parking Features Attached
Garage Spaces 2.0
Amenities Available Park, Pool
Building
Story 2
Sewer Public Sewer
Water Public
New Construction false
Schools
School District 115 , 115, 115
Others
HOA Fee Include Insurance,Clubhouse,Pool,Exterior Maintenance,Lawn Care,Snow Removal
Ownership Condo
Special Listing Condition None
Pets Allowed Cats OK, Dogs OK
Read Less
Want to know what your home might be worth? Contact us for a FREE valuation!

Our team is ready to help you sell your home for the highest possible price ASAP

© 2024 Listings courtesy of MRED as distributed by MLS GRID. All Rights Reserved.
Bought with Kimberly Kissel • Century 21 Affiliated

GET MORE INFORMATION





