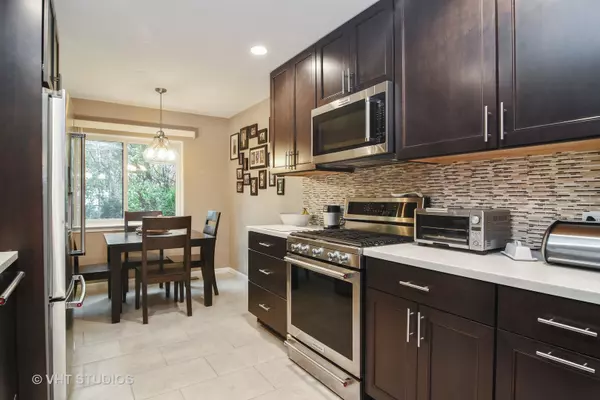$193,500
$204,900
5.6%For more information regarding the value of a property, please contact us for a free consultation.
458 THORNHILL LN #A1 Wheeling, IL 60090
3 Beds
2 Baths
1,400 SqFt
Key Details
Sold Price $193,500
Property Type Single Family Home
Sub Type Manor Home/Coach House/Villa
Listing Status Sold
Purchase Type For Sale
Square Footage 1,400 sqft
Price per Sqft $138
Subdivision Lexington Commons
MLS Listing ID 10136680
Sold Date 01/09/19
Bedrooms 3
Full Baths 2
HOA Fees $327/mo
Year Built 1979
Annual Tax Amount $4,426
Tax Year 2016
Lot Dimensions INTEGRAL
Property Description
TRULY STUNNING, QUALITY 2 YEAR NEW TOTALLY REMODELLED LEXINGTON HOME. UPGRADED FEATURES: PORCELAIN AND PLUSH CRPTG. THRU-OUT. FURNACE, C/A, WATER HEATER, GAS FIREPLACE W/STARTER & DRS. THERMAL PANE WINDOWS AND PATIO DRS. ALL CUSTOM CLOSETS BY DESIGN. GORGEOUS KITCHEN. 42 IN CABS. STARON SAMSUNG COUNTERS. STONE BACKSPLASH. TOP OF THE LINE SS APPLIANCES. GREAT HALL BATH. SOAK IN TUB W/FLR TO CEILING TILE & RAISED VANITY. SPACIOUS MASTER BED. W/WALK IN CLOSET AND CALIFORNIA SHADES. LUXURY BATH INCLUDES DOUBLE RAISED VANITY AND HUGE SPA SHOWER. LAUNDRY ROOM INCLUDES THE BEST WASHER AND DRYER. 1ST FLR CONVENIENCE LANDSCAPED W/PATIO ON CUL DE SAC. OVERSIZED FINISHED GARAGE WITH EXTRA STORAGE & PULL DOWN WALK UP ATTIC. LUTRON RECESSED LITES. NEST ONLINE THERMOSTAT AND SMOKE DETECTORS. MADE TO ORDER BLINDS AND DRAPERIES. FALL IN LOVE WITH THIS 2016 COMPLETELY REHABBED UNIT. BETTER THAN NEW CONSTRUCTION-YOU CAN MOVE RIGHT IN!
Location
State IL
County Cook
Area Wheeling
Rooms
Basement None
Interior
Interior Features First Floor Bedroom, First Floor Laundry, First Floor Full Bath, Laundry Hook-Up in Unit
Heating Natural Gas, Forced Air
Cooling Central Air
Fireplaces Number 1
Fireplaces Type Attached Fireplace Doors/Screen, Gas Log, Gas Starter
Equipment Humidifier, TV-Cable, Intercom, CO Detectors
Fireplace Y
Appliance Range, Microwave, Dishwasher, High End Refrigerator, Washer, Dryer, Disposal, Stainless Steel Appliance(s)
Exterior
Exterior Feature Patio
Parking Features Attached
Garage Spaces 1.0
Amenities Available Park, Party Room, Pool, Tennis Court(s)
Building
Lot Description Common Grounds, Cul-De-Sac, Landscaped
Story 2
Sewer Public Sewer
Water Lake Michigan
New Construction false
Schools
Elementary Schools Joyce Kilmer Elementary School
Middle Schools Cooper Middle School
High Schools Buffalo Grove High School
School District 21 , 21, 214
Others
HOA Fee Include Water,Insurance,Clubhouse,Pool,Exterior Maintenance,Lawn Care,Scavenger,Snow Removal
Ownership Condo
Special Listing Condition None
Pets Allowed Cats OK, Dogs OK
Read Less
Want to know what your home might be worth? Contact us for a FREE valuation!

Our team is ready to help you sell your home for the highest possible price ASAP

© 2024 Listings courtesy of MRED as distributed by MLS GRID. All Rights Reserved.
Bought with Coldwell Banker Residential Brokerage

GET MORE INFORMATION





