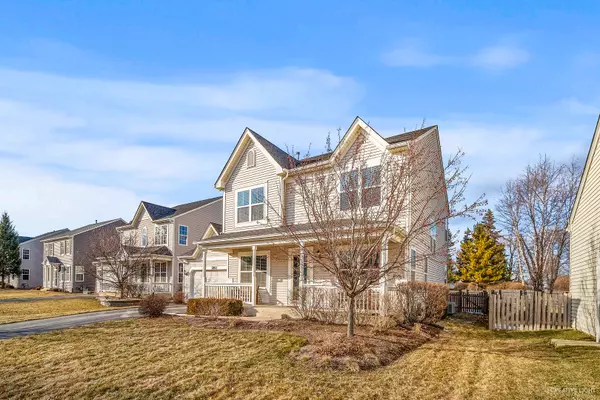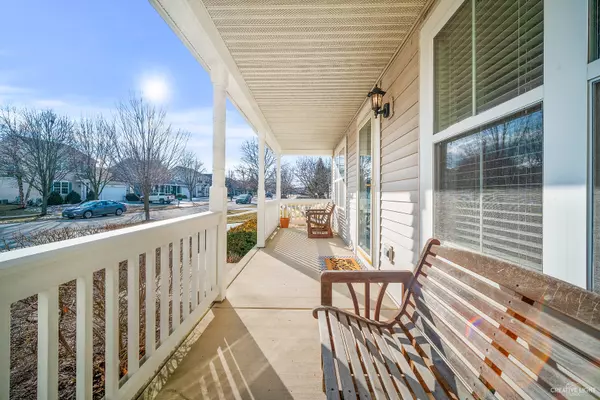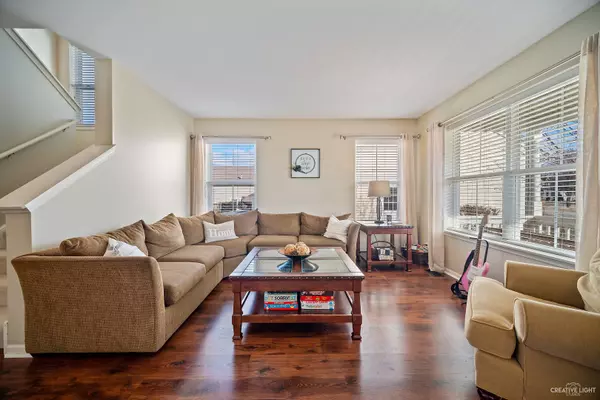$314,000
$314,000
For more information regarding the value of a property, please contact us for a free consultation.
2812 Grand Ridge CIR Aurora, IL 60503
4 Beds
2.5 Baths
2,332 SqFt
Key Details
Sold Price $314,000
Property Type Single Family Home
Sub Type Detached Single
Listing Status Sold
Purchase Type For Sale
Square Footage 2,332 sqft
Price per Sqft $134
Subdivision Homestead
MLS Listing ID 10651595
Sold Date 06/02/20
Bedrooms 4
Full Baths 2
Half Baths 1
HOA Fees $25/ann
Year Built 2002
Annual Tax Amount $8,764
Tax Year 2018
Lot Size 9,583 Sqft
Lot Dimensions 64.5 X 166.9 X 68.3 X 143
Property Description
IMPECCABLE 4 BEDROOM HOME WITH FULL FINISHED BASEMENT IN SOUGHT-AFTER HOMESTEAD SUBDIVISION! Captivating front porch & professional landscaping lend incredible curb appeal. OPEN FLOOR PLAN will not disappoint! Expansive Family Room is truly the heart of this home. STUNNING custom stacked-stone fireplace, marble hearth & custom mantel. Family room flows seamlessly into the eat-in dining area & kitchen for easy entertaining! GOURMET KITCHEN boasts double oven, separate cook top & pull-out cabinet drawer upgrade! Light filled living room is warm & inviting. Dining room great as is, or easily converts to 1st Floor Bedroom or 2nd Office! Custom Boot Bench in Mudroom. Second story highlights: Master Suite with walk-in closet. Luxurious master bath with whirlpool tub, dual sinks & separate shower! Updated Hall Bath with dual sinks & tub/shower combo. Three additional spacious bedrooms with generous closets. FULL FINISHED BASEMENT with OFFICE/5th Bedroom & tons of storage! Bring on summer! HUGE fenced yard with over-sized stamped concrete patio is the perfect place to relax with family & friends. NEWER ROOF 2017. 50 GALLON HIGH EFFICIENCY WATER HEATER & SUMP PUMP 2015. Close to multiple parks, Metra, expressways, restaurants & shopping. Acclaimed Oswego 308 School District! WELCOME HOME!!
Location
State IL
County Will
Area Aurora / Eola
Rooms
Basement Full
Interior
Interior Features Wood Laminate Floors, First Floor Laundry, Built-in Features, Walk-In Closet(s)
Heating Natural Gas, Forced Air
Cooling Central Air
Fireplaces Number 1
Fireplaces Type Gas Log, Gas Starter
Equipment TV-Cable, CO Detectors, Sump Pump, Backup Sump Pump;
Fireplace Y
Appliance Double Oven, Microwave, Dishwasher, Refrigerator, Washer, Dryer, Disposal, Cooktop
Exterior
Exterior Feature Porch, Stamped Concrete Patio, Storms/Screens
Parking Features Attached
Garage Spaces 2.5
Community Features Park, Curbs, Sidewalks, Street Lights, Street Paved
Roof Type Asphalt
Building
Lot Description Fenced Yard, Irregular Lot, Landscaped, Mature Trees
Sewer Public Sewer
Water Public
New Construction false
Schools
Elementary Schools Homestead Elementary School
Middle Schools Murphy Junior High School
High Schools Oswego East High School
School District 308 , 308, 308
Others
HOA Fee Include Insurance
Ownership Fee Simple w/ HO Assn.
Special Listing Condition None
Read Less
Want to know what your home might be worth? Contact us for a FREE valuation!

Our team is ready to help you sell your home for the highest possible price ASAP

© 2024 Listings courtesy of MRED as distributed by MLS GRID. All Rights Reserved.
Bought with Cesar Sandoval • Dream Town Realty

GET MORE INFORMATION





