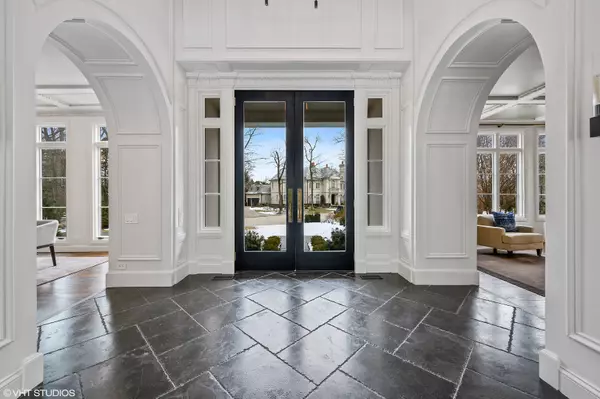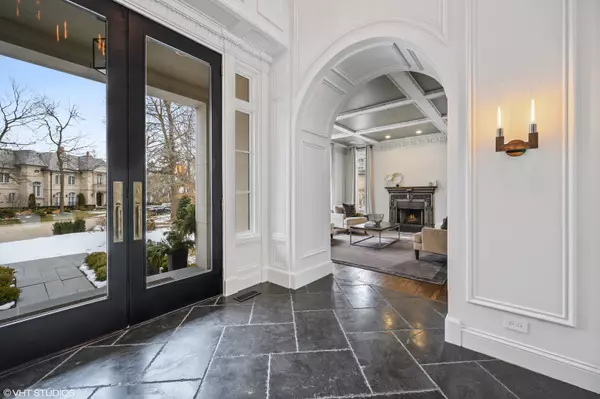$2,600,000
$2,795,000
7.0%For more information regarding the value of a property, please contact us for a free consultation.
320 Keystone CT Glencoe, IL 60022
5 Beds
5.5 Baths
5,751 SqFt
Key Details
Sold Price $2,600,000
Property Type Single Family Home
Sub Type Detached Single
Listing Status Sold
Purchase Type For Sale
Square Footage 5,751 sqft
Price per Sqft $452
MLS Listing ID 10643654
Sold Date 05/15/20
Style Contemporary,Greystone
Bedrooms 5
Full Baths 5
Half Baths 1
HOA Fees $33/ann
Year Built 1999
Annual Tax Amount $59,692
Tax Year 2018
Lot Size 0.514 Acres
Lot Dimensions 140 X 133 X 175.57 X 153
Property Description
Private Beach access in this Stunning Renovation of a 1999 K&R built Home. Renovated in 2016-2017 with the finest materials. All new windows and doors. New high end fixtures including Solid Brass hardware/ handles,Newport Brass, Phylrich, Waterwork faucets. Stunning entry w 13.5 foot ceilings on most of the first floor. We are calling this: RH Modern meets European Pied-a-terre. Unique trim work made of plaster. Wood reclaimed, wide plank flooring. Full open sliders in the kitchen creates indoor/outdoor living for entertaining bringing the outdoors in. Very large room sizes through-out. Expansive mudroom w laundry and kitchen pantry walk in. Luxury cabinetry of deep finished wood. Kitchen with all the new looks. Open to the family & dining rooms. Huge Dining room for all your guests. Expansive master suite w his/her walk in closets. New Calcutta gold marble master bath. Double vanity, steam shower, separate soaking tub, storage. Gorgeous kids rooms en-suite. All Hardwood flooring! The home offers a movie theater, 5th bedroom/exercise room, wet bar, playroom, office and wine cellar. Outside are beautiful new patios and privacy landscape. Looks and feels like New and better. Custom design for todays discriminating buyer. Owner is allowed Riparian Rights to a shared beach. Cul-de sac street w Privacy. East Glencoe at it's best. Accompanied showings and 24 hour notice please.
Location
State IL
County Cook
Area Glencoe
Rooms
Basement Full
Interior
Interior Features Vaulted/Cathedral Ceilings, Bar-Wet, Hardwood Floors, First Floor Laundry, Second Floor Laundry, First Floor Full Bath, Built-in Features, Walk-In Closet(s)
Heating Natural Gas, Forced Air, Sep Heating Systems - 2+, Zoned
Cooling Central Air, Zoned
Fireplaces Number 1
Fireplaces Type Wood Burning
Equipment Central Vacuum, Sump Pump
Fireplace Y
Appliance Double Oven, Microwave, Dishwasher, High End Refrigerator, Washer, Dryer
Exterior
Exterior Feature Patio
Parking Features Attached
Garage Spaces 3.0
Roof Type Slate
Building
Lot Description Cul-De-Sac, Water Rights
Sewer Public Sewer
Water Lake Michigan
New Construction false
Schools
Elementary Schools South Elementary School
Middle Schools Central School
High Schools New Trier Twp H.S. Northfield/Wi
School District 35 , 35, 203
Others
HOA Fee Include Lake Rights
Ownership Fee Simple
Special Listing Condition None
Read Less
Want to know what your home might be worth? Contact us for a FREE valuation!

Our team is ready to help you sell your home for the highest possible price ASAP

© 2024 Listings courtesy of MRED as distributed by MLS GRID. All Rights Reserved.
Bought with Joanne Hudson • Compass

GET MORE INFORMATION





