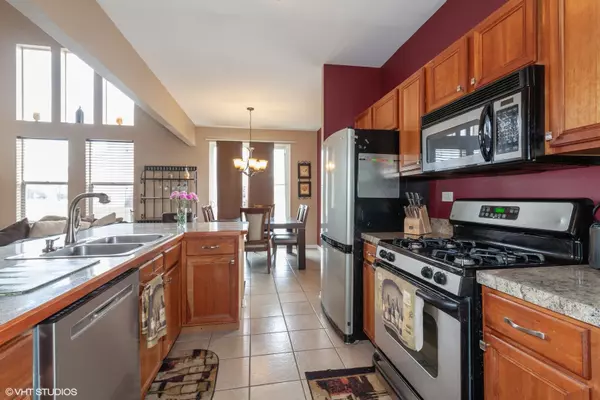$230,000
$237,500
3.2%For more information regarding the value of a property, please contact us for a free consultation.
1267 Le Moyne AVE Romeoville, IL 60446
3 Beds
3.5 Baths
1,617 SqFt
Key Details
Sold Price $230,000
Property Type Townhouse
Sub Type Townhouse-2 Story
Listing Status Sold
Purchase Type For Sale
Square Footage 1,617 sqft
Price per Sqft $142
Subdivision Marquette Landing
MLS Listing ID 10659532
Sold Date 08/05/20
Bedrooms 3
Full Baths 3
Half Baths 1
HOA Fees $80/mo
Year Built 2000
Annual Tax Amount $5,030
Tax Year 2018
Lot Dimensions 46.7X125.3
Property Description
Updated 2 story townhouse with 3 bedrooms (possible 4th in the basement) and 3 and 1/2 bathrooms. Main level has a lovely open concept living room with cathedral ceilings open to the dining room with sliding glass doors leading to the outdoor space. Spacious kitchen is well laid out for entertaining with island with seating, a breakfast nook adjacent, and a new dishwasher. Main level also offers a gorgeous half bath, separate laundry room, and 2 car attached garage with overhead storage. Upstairs you will find 2 good sized bedrooms, an adorable full bathroom for them to share, and an amazing master suite. Master suite has modern full bathroom and enormous walk-in closet. All closets offer organizer systems. New ceiling fans in bedrooms and living room. Almost all light fixtures have been updated. Full finished basement has been painted and has new carpeting. It's been remodeled to code with permits including the electrical, plumbing, HVAC, and structure. 2018 water heater, 2 new sump pumps in 2019, and 2 new egress windows. Basement offers lots of possibility with large spaces that could be your family room or possible 4th bedroom or both. Full basement bath is handicap friendly with handrails and walk-in shower. Great location with super low assessment, Plainfield schools, and close to shopping and highway access. Welcome home!
Location
State IL
County Will
Area Romeoville
Rooms
Basement Full
Interior
Interior Features Vaulted/Cathedral Ceilings, Walk-In Closet(s)
Heating Natural Gas
Cooling Central Air
Equipment Ceiling Fan(s), Sump Pump
Fireplace N
Appliance Range, Microwave, Dishwasher, Refrigerator, Washer, Dryer
Laundry In Unit
Exterior
Exterior Feature End Unit
Parking Features Attached
Garage Spaces 2.0
Building
Lot Description Corner Lot
Story 2
Sewer Public Sewer
Water Lake Michigan, Public
New Construction false
Schools
School District 202 , 202, 202
Others
HOA Fee Include Lawn Care,Snow Removal
Ownership Fee Simple w/ HO Assn.
Special Listing Condition None
Pets Allowed Cats OK, Dogs OK
Read Less
Want to know what your home might be worth? Contact us for a FREE valuation!

Our team is ready to help you sell your home for the highest possible price ASAP

© 2024 Listings courtesy of MRED as distributed by MLS GRID. All Rights Reserved.
Bought with Maria Bochenek • Baird & Warner

GET MORE INFORMATION





