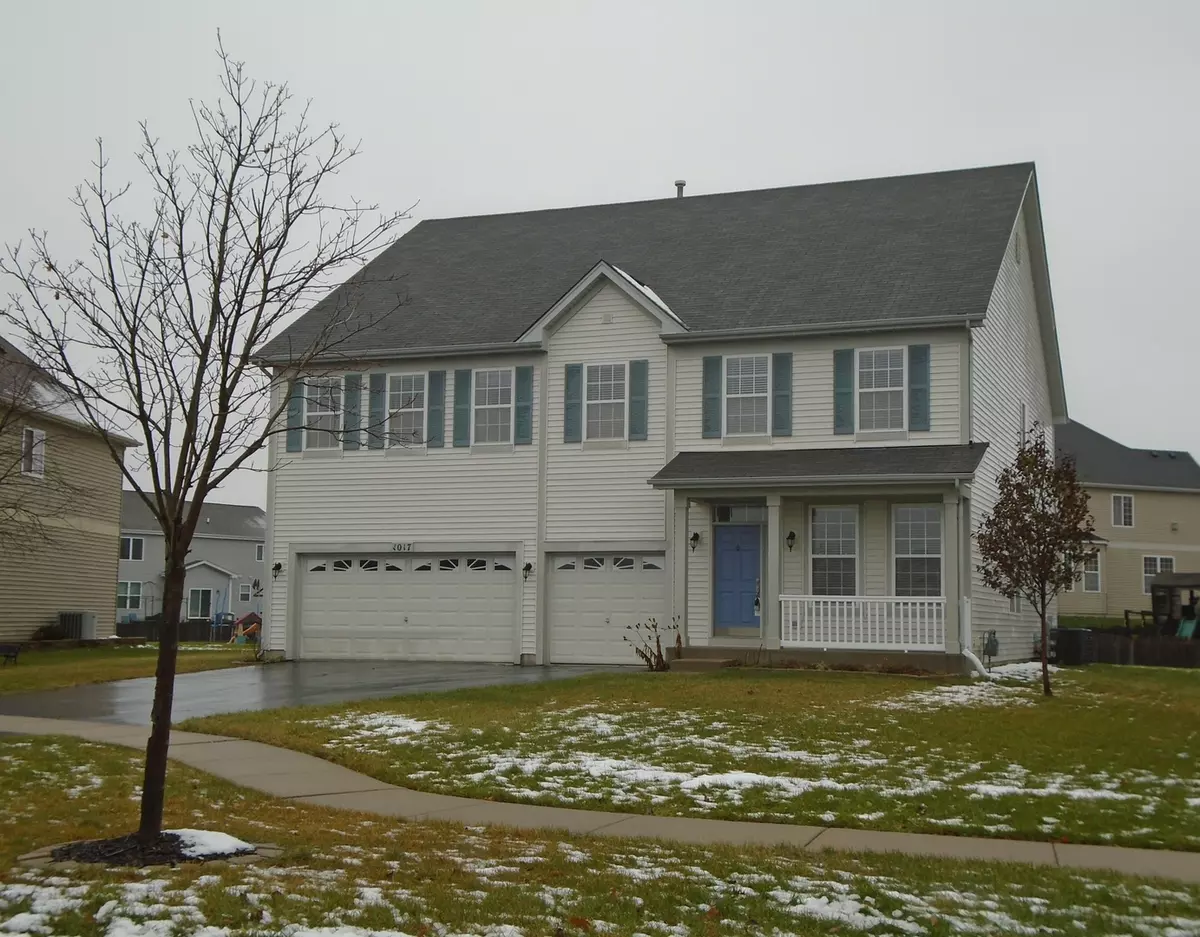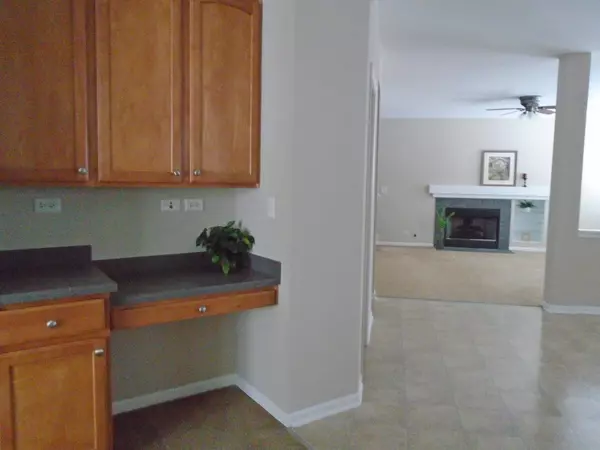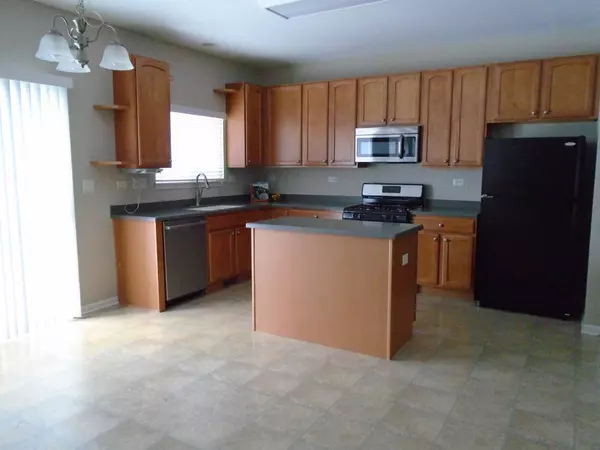$285,000
$289,900
1.7%For more information regarding the value of a property, please contact us for a free consultation.
1017 Salvia LN Joliet, IL 60431
4 Beds
2.5 Baths
3,330 SqFt
Key Details
Sold Price $285,000
Property Type Single Family Home
Sub Type Detached Single
Listing Status Sold
Purchase Type For Sale
Square Footage 3,330 sqft
Price per Sqft $85
Subdivision Lakewood Prairie
MLS Listing ID 10147762
Sold Date 02/20/19
Style Traditional
Bedrooms 4
Full Baths 2
Half Baths 1
HOA Fees $40/mo
Year Built 2006
Annual Tax Amount $7,635
Tax Year 2017
Lot Size 0.256 Acres
Lot Dimensions 64X19X127X30X65X137
Property Description
Awesome pool/clubhouse community and MINOOKA SCHOOLS!!! Why wait for new construction when you can move right in to this beautiful 4BR home with over 3300+sf of living space! Freshly painted in today's neutral colors! Formal Living Rm/Dining Rm combo. Gourmet Kitchen w/island, Corian counters, newer stainless steel appliances, desk area & walk in pantry overlooks Family Room w/gas Fireplace - great for entertaining! 1st floor Den and powder room. H U G E Master bedroom w/sitting area and 2 closets! Private bath w/garden tub, separate shower & dual vanities. Spacious bedrooms - check out the room sizes! Loft/Bonus room provides great flexible space to enjoy. Convenient 2nd flr Laundry Rm w/addl cabs, shelves & sink. NEW Zoned A/C, Dishwasher, Blinds and Shed. Large basement awaits your finishing touches and concrete crawl space provides for tons of storage! Cul-de-sac location and large backyard w/ shed. Home Warranty included!
Location
State IL
County Kendall
Area Joliet
Rooms
Basement Partial
Interior
Interior Features Vaulted/Cathedral Ceilings, Second Floor Laundry
Heating Natural Gas, Forced Air
Cooling Central Air, Zoned
Fireplaces Number 1
Fireplaces Type Gas Log, Gas Starter
Equipment CO Detectors, Ceiling Fan(s), Sump Pump
Fireplace Y
Appliance Range, Microwave, Dishwasher, Refrigerator, Disposal
Exterior
Exterior Feature Porch, Storms/Screens
Parking Features Attached
Garage Spaces 3.0
Community Features Clubhouse, Pool, Sidewalks, Street Paved
Roof Type Asphalt
Building
Lot Description Cul-De-Sac
Sewer Public Sewer
Water Public
New Construction false
Schools
Elementary Schools Minooka Elementary School
Middle Schools Minooka Junior High School
High Schools Minooka Community High School
School District 201 , 201, 111
Others
HOA Fee Include Clubhouse,Exercise Facilities,Pool
Ownership Fee Simple w/ HO Assn.
Special Listing Condition Home Warranty, Corporate Relo
Read Less
Want to know what your home might be worth? Contact us for a FREE valuation!

Our team is ready to help you sell your home for the highest possible price ASAP

© 2024 Listings courtesy of MRED as distributed by MLS GRID. All Rights Reserved.
Bought with Coldwell Banker Residential Brokerage

GET MORE INFORMATION





