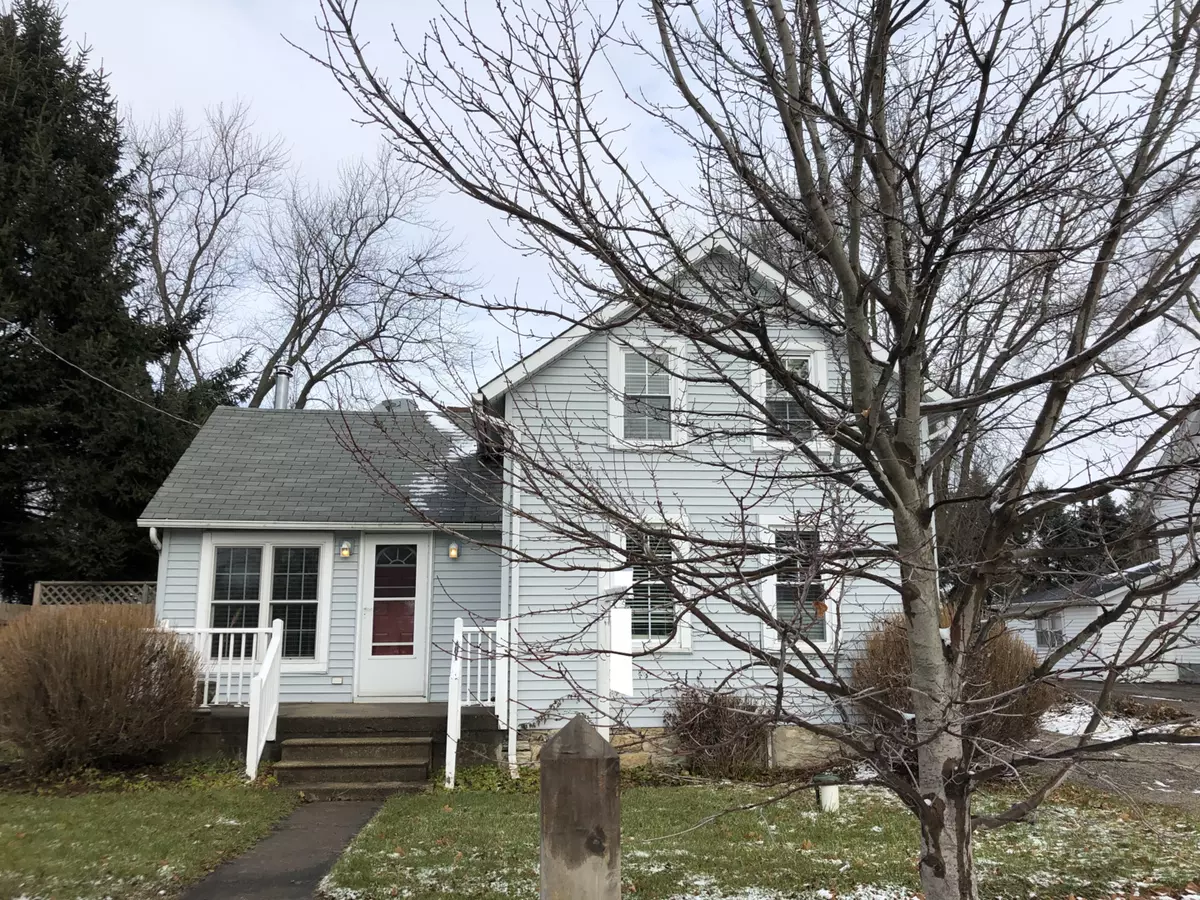$136,000
$136,000
For more information regarding the value of a property, please contact us for a free consultation.
47W480 INDIAN CREEK TRL Maple Park, IL 60151
3 Beds
2 Baths
1,301 SqFt
Key Details
Sold Price $136,000
Property Type Single Family Home
Sub Type Detached Single
Listing Status Sold
Purchase Type For Sale
Square Footage 1,301 sqft
Price per Sqft $104
MLS Listing ID 10147861
Sold Date 12/12/19
Style Farmhouse
Bedrooms 3
Full Baths 2
Annual Tax Amount $3,884
Tax Year 2017
Lot Size 10,018 Sqft
Lot Dimensions 60 X 165
Property Description
BANK APPROVED SHORT SALE AT LIST PRICE!!! CAN CLOSE ASAP!!! Country living in a newly updated farm home. Light and bright family room has hardwood floors and two walls of newer windows. Living room has quaint wood burning stove (2014). Eat-in country kitchen with new appliances. Kitchen door leads to a large deck overlooking the fenced yard. Two main floor BR's share a full bath. Custom staircase leads to a large BR and updated full bath on the second floor. First floor mud/laundry room. This home is a short sale. News include: natural gas service, furnace, a/c, well motor, 6 panel doors, tilt-out windows, electric service and plumbing, newer roof and siding and fence. Needs septic system repairs. We have a quote for repair. Quiet country location, yet close to shopping, schools, etc.
Location
State IL
County Kane
Area Lily Lake / Maple Park
Rooms
Basement Full
Interior
Interior Features Vaulted/Cathedral Ceilings, Hardwood Floors, Wood Laminate Floors, First Floor Bedroom, First Floor Laundry, First Floor Full Bath
Heating Natural Gas
Cooling Central Air
Fireplaces Number 1
Fireplaces Type Wood Burning Stove
Equipment Water-Softener Rented, Ceiling Fan(s), Sump Pump
Fireplace Y
Appliance Dishwasher, Refrigerator, Washer, Dryer
Exterior
Exterior Feature Deck, Storms/Screens
Parking Features Attached
Garage Spaces 2.0
Community Features Street Paved
Roof Type Asphalt
Building
Lot Description Fenced Yard
Sewer Septic-Private
Water Private Well
New Construction false
Schools
Elementary Schools John Stewart Elementary School
Middle Schools Harter Middle School
High Schools Kaneland High School
School District 302 , 302, 302
Others
HOA Fee Include None
Ownership Fee Simple
Special Listing Condition Short Sale
Read Less
Want to know what your home might be worth? Contact us for a FREE valuation!

Our team is ready to help you sell your home for the highest possible price ASAP

© 2024 Listings courtesy of MRED as distributed by MLS GRID. All Rights Reserved.
Bought with Susan Macino • @properties

GET MORE INFORMATION





