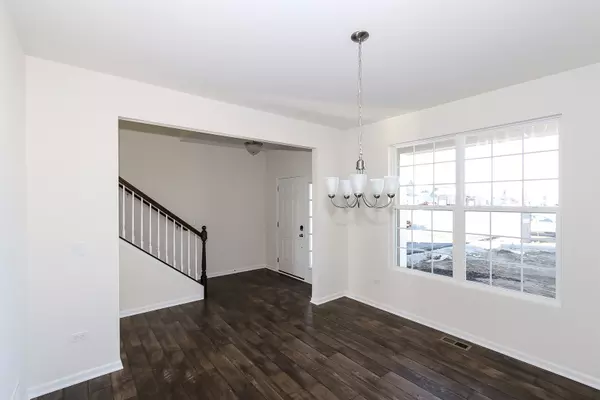$317,000
$319,990
0.9%For more information regarding the value of a property, please contact us for a free consultation.
7816 Bellflower Lot# 397 LN Joliet, IL 60431
4 Beds
2.5 Baths
2,438 SqFt
Key Details
Sold Price $317,000
Property Type Single Family Home
Sub Type Detached Single
Listing Status Sold
Purchase Type For Sale
Square Footage 2,438 sqft
Price per Sqft $130
Subdivision Lakewood Prairie
MLS Listing ID 10123096
Sold Date 02/21/19
Style Traditional
Bedrooms 4
Full Baths 2
Half Baths 1
HOA Fees $45/mo
Year Built 2018
Tax Year 2017
Lot Dimensions 78.42X123.40X106.31X128.14
Property Description
This Clifton is Ready Now!! This 2-story home is perfect for a family looking for space! The beautiful brick exterior with front porch will lure you in! This home features 4 bedrooms PLUS a large master retreat with private bath and dual walk in closets! You will enjoy the spacious family room adjacent to the kitchen for the wide open concept home, plus benefit from a 2nd family room/bonus room located on the 2nd floor! And as if all of this space isn't incredible - top this off with a full lookout basement as well - with endless possibilities! The interior finishes have been selected - with beautiful upgraded flooring, 42" linen cabinets with island, white sparkle granite counter tops @ kitchen, stainless steel appliances & beautiful open railings! Call us To see a finished model of this floor plan The Clifton. 15 Year Transferrable Structural Warranty. "Whole Home" Certified.
Location
State IL
County Kendall
Area Joliet
Rooms
Basement Full
Interior
Interior Features Wood Laminate Floors, First Floor Laundry
Heating Natural Gas, Forced Air
Cooling Central Air
Equipment Sump Pump
Fireplace N
Appliance Range, Dishwasher
Exterior
Exterior Feature Porch
Parking Features Attached
Garage Spaces 2.0
Roof Type Asphalt
Building
Sewer Public Sewer
Water Public
New Construction true
Schools
Elementary Schools Minooka Elementary School
Middle Schools Minooka Junior High School
High Schools Minooka Community High School
School District 201 , 201, 111
Others
HOA Fee Include Clubhouse,Pool
Ownership Fee Simple w/ HO Assn.
Special Listing Condition None
Read Less
Want to know what your home might be worth? Contact us for a FREE valuation!

Our team is ready to help you sell your home for the highest possible price ASAP

© 2024 Listings courtesy of MRED as distributed by MLS GRID. All Rights Reserved.
Bought with RE/MAX of Naperville

GET MORE INFORMATION





