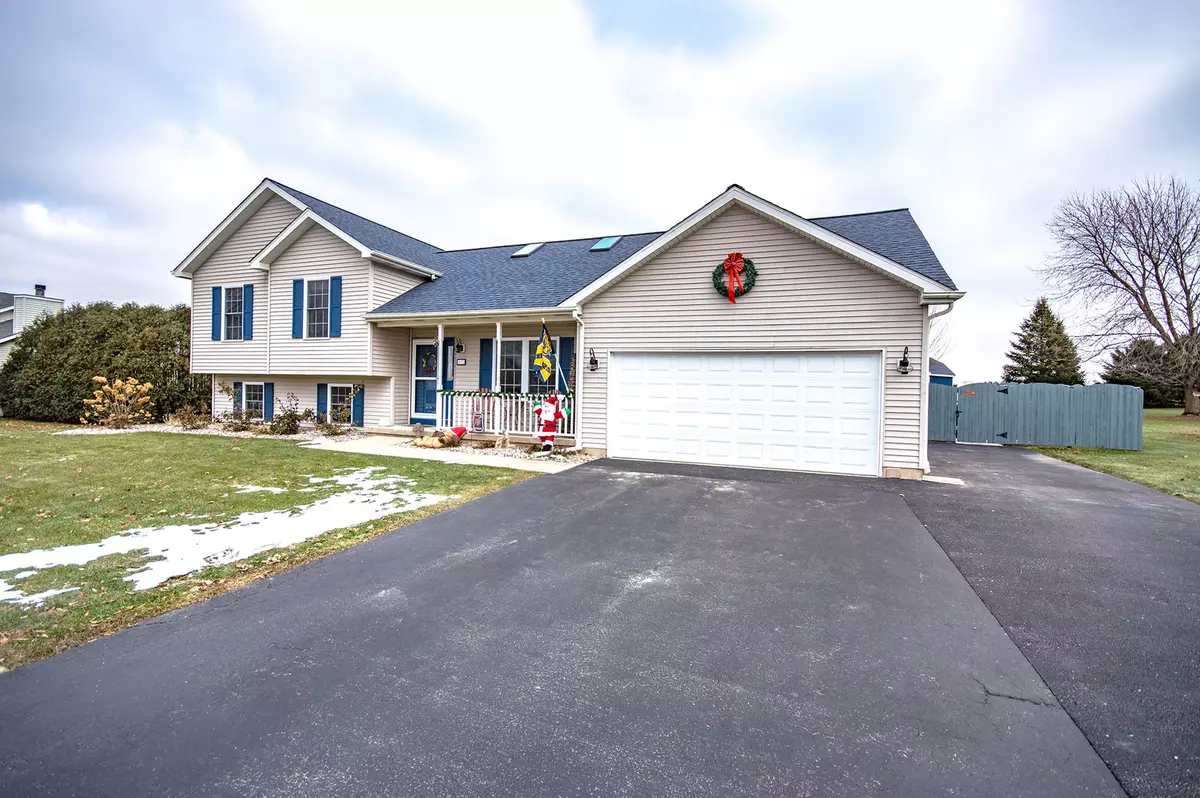$198,000
$205,000
3.4%For more information regarding the value of a property, please contact us for a free consultation.
602 S Sandra ST Kingston, IL 60145
4 Beds
2.5 Baths
1,830 SqFt
Key Details
Sold Price $198,000
Property Type Single Family Home
Sub Type Detached Single
Listing Status Sold
Purchase Type For Sale
Square Footage 1,830 sqft
Price per Sqft $108
MLS Listing ID 10151285
Sold Date 02/28/19
Style Tri-Level
Bedrooms 4
Full Baths 2
Half Baths 1
Year Built 2000
Annual Tax Amount $4,008
Tax Year 2017
Lot Size 0.400 Acres
Lot Dimensions 13677 SQUARE FEET
Property Description
This beautiful Windhaven Estates Tri-Level 4 bedroom, 2.5 bath home is a must see. The open kitchen with an island and quartz counter tops opens into the living room which has two skylights to provide tons of natural light along with wood floors through out. The lower level has new plush carpeting and a fireplace to keep you warm during those cold winters. Almost every big ticket item has been replaced in the past 4 years to include the roof, skylights, AC, furnace and so much more. The spacious backyard is fully fenced with a shed for extra storage, a huge concrete patio and a firepit. You will love the privacy of no neighbors out your back door. The heated garage leads to a large mudroom and is currently setup for entertaining friends and family or can be easily converted back to normal. See the full list of recent updates under additional information.
Location
State IL
County De Kalb
Area Kingston
Rooms
Basement Full, English
Interior
Interior Features Vaulted/Cathedral Ceilings, Skylight(s), Hardwood Floors
Heating Natural Gas, Forced Air
Cooling Central Air
Fireplaces Number 1
Fireplaces Type Gas Log
Fireplace Y
Appliance Range, Microwave, Dishwasher, Refrigerator, Washer, Dryer, Disposal, Water Purifier Owned, Water Softener Owned
Exterior
Exterior Feature Patio, Fire Pit, Invisible Fence
Parking Features Attached
Garage Spaces 2.0
Roof Type Asphalt
Building
Sewer Public Sewer
Water Public
New Construction false
Schools
School District 424 , 424, 424
Others
HOA Fee Include None
Ownership Fee Simple
Special Listing Condition None
Read Less
Want to know what your home might be worth? Contact us for a FREE valuation!

Our team is ready to help you sell your home for the highest possible price ASAP

© 2024 Listings courtesy of MRED as distributed by MLS GRID. All Rights Reserved.
Bought with RE/MAX Suburban

GET MORE INFORMATION





