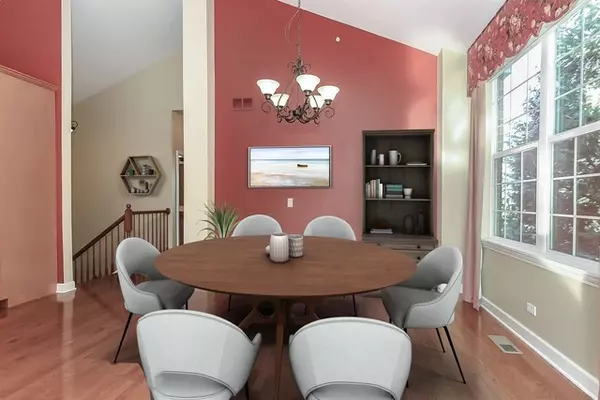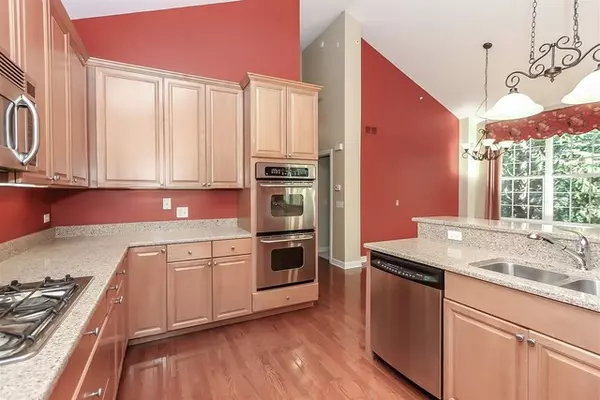$242,500
$250,000
3.0%For more information regarding the value of a property, please contact us for a free consultation.
326 Broadmoor LN #450 Bartlett, IL 60103
3 Beds
2.5 Baths
2,011 SqFt
Key Details
Sold Price $242,500
Property Type Townhouse
Sub Type Townhouse-Ranch,Townhouse-2 Story
Listing Status Sold
Purchase Type For Sale
Square Footage 2,011 sqft
Price per Sqft $120
Subdivision Asbury Place
MLS Listing ID 10133456
Sold Date 03/08/19
Bedrooms 3
Full Baths 2
Half Baths 1
HOA Fees $139/mo
Year Built 2008
Annual Tax Amount $6,566
Tax Year 2017
Lot Dimensions 2176 SQ. FT.
Property Description
Buyers financing fell. Back on the market. THREE Bedroom beautiful SUN FILLED end unit town home with lots of Windows and a big Porch where you can enjoy scenic views of the park! The main floor is open and airy with Vaulted Ceilings and Hardwood Floors in the Living Room, Dining Room and Kitchen! There are 42" Maple Cabinets, a Double Oven, Cook top, Granite Counters and Breakfast Bar in the Kitchen. Two Bedrooms are conveniently located on the main Floor. The Master Suite has Vaulted Ceilings, a Walk in Closet and a Bathroom with Double Sinks and Shower. The second Bath is conveniently located just outside your Guest Bedroom. Light, bright, spacious and sooo inviting best describes the finished English Lower Level with that desirable 3rd Bedroom/Den. Extras include New Carpet installed in September, Custom Blinds, 6 panel solid core doors and white trim. Just blocks to downtown Bartlett for dining, shopping and entertainment. Walking distance to Bartlett Metra Station.
Location
State IL
County Cook
Area Bartlett
Rooms
Basement Full, English
Interior
Interior Features Vaulted/Cathedral Ceilings, Hardwood Floors, First Floor Bedroom, First Floor Full Bath, Laundry Hook-Up in Unit, Storage
Heating Natural Gas, Forced Air
Cooling Central Air
Equipment Humidifier, Fire Sprinklers, CO Detectors, Ceiling Fan(s), Sump Pump
Fireplace N
Appliance Double Oven, Microwave, Dishwasher, Refrigerator, Washer, Dryer, Disposal, Stainless Steel Appliance(s), Cooktop, Built-In Oven
Exterior
Exterior Feature Porch, Storms/Screens, End Unit
Parking Features Attached
Garage Spaces 2.0
Amenities Available Storage, Park
Roof Type Asphalt
Building
Lot Description Corner Lot, Park Adjacent
Story 1
Sewer Public Sewer
Water Public
New Construction false
Schools
Elementary Schools Bartlett Elementary School
Middle Schools Eastview Middle School
High Schools South Elgin High School
School District 46 , 46, 46
Others
HOA Fee Include Lawn Care,Snow Removal
Ownership Fee Simple w/ HO Assn.
Special Listing Condition None
Pets Allowed Cats OK, Dogs OK
Read Less
Want to know what your home might be worth? Contact us for a FREE valuation!

Our team is ready to help you sell your home for the highest possible price ASAP

© 2024 Listings courtesy of MRED as distributed by MLS GRID. All Rights Reserved.
Bought with Coldwell Banker Residential

GET MORE INFORMATION





