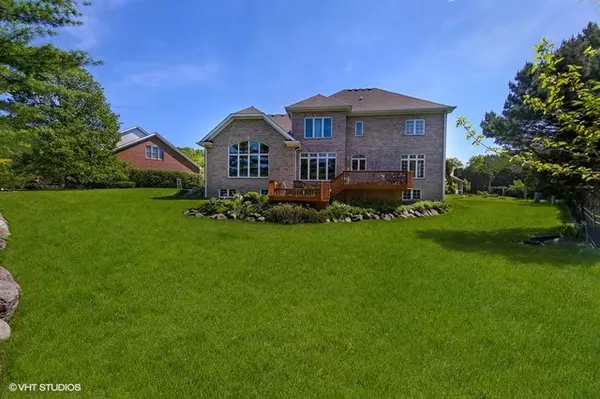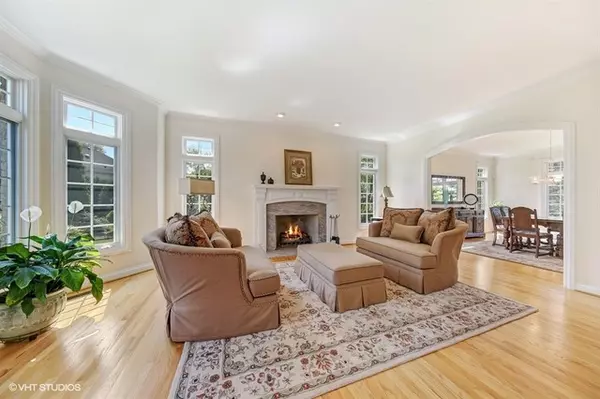$915,000
$999,000
8.4%For more information regarding the value of a property, please contact us for a free consultation.
510 Wedgewood CT Hinsdale, IL 60521
5 Beds
5.5 Baths
6,555 SqFt
Key Details
Sold Price $915,000
Property Type Single Family Home
Sub Type Detached Single
Listing Status Sold
Purchase Type For Sale
Square Footage 6,555 sqft
Price per Sqft $139
MLS Listing ID 10138023
Sold Date 04/16/19
Style Traditional
Bedrooms 5
Full Baths 5
Half Baths 1
HOA Fees $41/ann
Year Built 1997
Annual Tax Amount $18,250
Tax Year 2017
Lot Size 0.332 Acres
Lot Dimensions 33 X 143 X 75 X 109 X 127
Property Description
THE BEST BUY IN HINSDALE! This home checks all the boxes: brick exterior, open floor plan, 9' ceilings on all levels, first floor ensuite bedroom, front & back staircases, English basement & 3 car attached garage. 5 beds, 5.1 baths - 4291 above grade square feet & 2264 English basement square feet (per the assessor). Master suite features a private study, 2 large walk-in closets & spa bath. Conveniently located second floor laundry room. Sunlit lower level offers rec room, game area, exercise room & full bath. 1/3 acre professionally landscaped with mature trees & perennial gardens. Related living & home office too, there is space for everyone. Every amenity today's buyer wants but is rarely available in Hinsdale at this price point!!!
Location
State IL
County Du Page
Area Hinsdale
Rooms
Basement Full, English
Interior
Interior Features Vaulted/Cathedral Ceilings, Hardwood Floors, First Floor Bedroom, In-Law Arrangement, Second Floor Laundry, First Floor Full Bath
Heating Natural Gas, Sep Heating Systems - 2+, Zoned
Cooling Central Air, Zoned
Fireplaces Number 1
Fireplaces Type Wood Burning, Gas Log
Equipment Humidifier, Central Vacuum, Security System, Intercom, Ceiling Fan(s), Sump Pump, Sprinkler-Lawn, Air Purifier, Backup Sump Pump;
Fireplace Y
Appliance Range, Microwave, Dishwasher, Refrigerator, Washer, Dryer
Exterior
Exterior Feature Deck
Parking Features Attached
Garage Spaces 3.0
Community Features Sidewalks
Roof Type Asphalt
Building
Lot Description Cul-De-Sac, Landscaped
Sewer Public Sewer
Water Public
New Construction false
Schools
Elementary Schools Monroe Elementary School
Middle Schools Clarendon Hills Middle School
High Schools Hinsdale Central High School
School District 181 , 181, 86
Others
HOA Fee Include Other
Ownership Fee Simple
Special Listing Condition List Broker Must Accompany
Read Less
Want to know what your home might be worth? Contact us for a FREE valuation!

Our team is ready to help you sell your home for the highest possible price ASAP

© 2024 Listings courtesy of MRED as distributed by MLS GRID. All Rights Reserved.
Bought with Lina Shah • Coldwell Banker Residential

GET MORE INFORMATION





