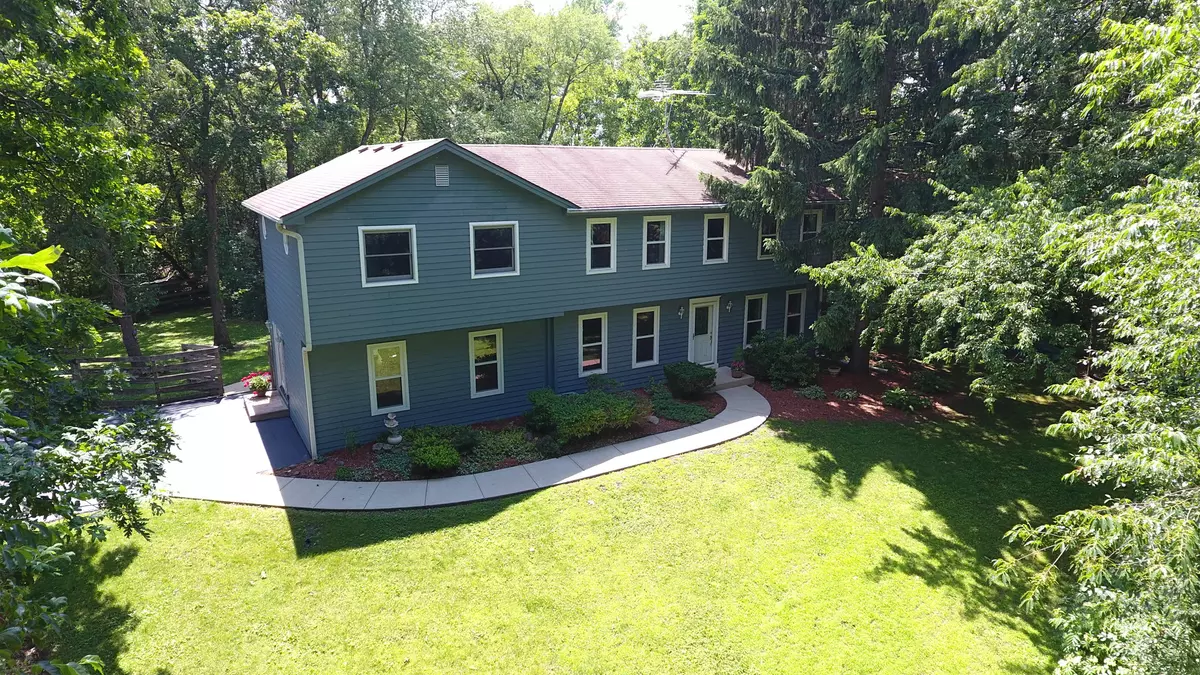$302,500
$300,000
0.8%For more information regarding the value of a property, please contact us for a free consultation.
1N896 Saddlewood DR Maple Park, IL 60151
4 Beds
2.5 Baths
2,698 SqFt
Key Details
Sold Price $302,500
Property Type Single Family Home
Sub Type Detached Single
Listing Status Sold
Purchase Type For Sale
Square Footage 2,698 sqft
Price per Sqft $112
Subdivision Saddlewood
MLS Listing ID 10656161
Sold Date 04/24/20
Style Colonial
Bedrooms 4
Full Baths 2
Half Baths 1
Year Built 1978
Annual Tax Amount $10,140
Tax Year 2018
Lot Size 1.400 Acres
Lot Dimensions 243X226X257X196X59X33X22
Property Description
Looking for a beautiful home on a private 1.4 acre wooded lot? Look no further. Great 2-Story home with oversized 2 car garage, fenced yard and awesome views of nature out every window. Enjoy sitting in your hot tub on those cold winter nights. Huge family room for entertaining. Sit in your cozy sunroom and enjoy the tranquility and views. Large Master bedroom with fireplace and private Master bath featuring a whirlpool tub and new flooring. Living room with brick fireplace. Kitchen with new Stainless steel refrigerator, cabinets with pull outs, Corian counters, pantry, garden window and bayed breakfast nook. Formal dining room. 2nd floor laundry and large bedrooms. Hardwood flooring under carpet. Basement with new carpet and paint. Updates include windows, doors, exterior painted 2019, sidewalks, patio, flooring in Master bath, sunroom, family room and kitchen, refrigerator, lighting, commodes and leaf guard gutters. Hot and cold water for outside spicket. Zoned HVAC. Kaneland school district 302. Country feel but close to shopping and restaurants. You will be impressed!
Location
State IL
County Kane
Area Lily Lake / Maple Park
Rooms
Basement Full
Interior
Interior Features Hardwood Floors, Wood Laminate Floors, Second Floor Laundry, Walk-In Closet(s)
Heating Natural Gas, Forced Air, Zoned
Cooling Central Air, Zoned
Fireplaces Number 2
Fireplaces Type Wood Burning, Gas Starter
Equipment Humidifier, Water-Softener Owned, TV-Cable, TV-Dish, CO Detectors, Radon Mitigation System
Fireplace Y
Appliance Range, Microwave, Dishwasher, Refrigerator, Washer, Dryer, Water Softener
Exterior
Exterior Feature Deck, Patio, Hot Tub, Storms/Screens
Parking Features Attached
Garage Spaces 2.0
Roof Type Asphalt
Building
Lot Description Cul-De-Sac, Fenced Yard, Forest Preserve Adjacent, Horses Allowed, Wooded, Mature Trees
Sewer Septic-Private
Water Private Well
New Construction false
Schools
Elementary Schools John Stewart Elementary School
Middle Schools Harter Middle School
High Schools Kaneland High School
School District 302 , 302, 302
Others
HOA Fee Include None
Ownership Fee Simple
Special Listing Condition None
Read Less
Want to know what your home might be worth? Contact us for a FREE valuation!

Our team is ready to help you sell your home for the highest possible price ASAP

© 2024 Listings courtesy of MRED as distributed by MLS GRID. All Rights Reserved.
Bought with Susan Macino • @properties

GET MORE INFORMATION





