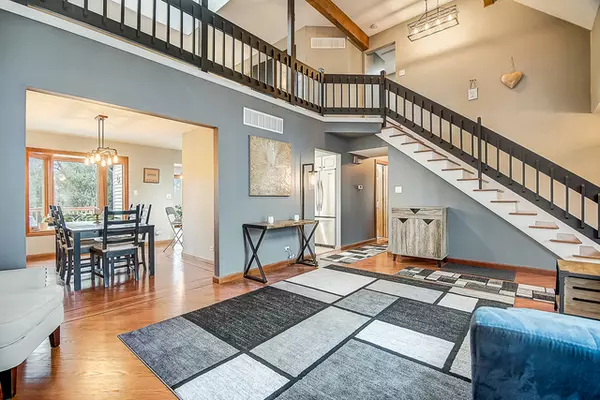$330,000
$325,000
1.5%For more information regarding the value of a property, please contact us for a free consultation.
17466 W Windslow DR Grayslake, IL 60030
4 Beds
3 Baths
2,658 SqFt
Key Details
Sold Price $330,000
Property Type Single Family Home
Sub Type Detached Single
Listing Status Sold
Purchase Type For Sale
Square Footage 2,658 sqft
Price per Sqft $124
Subdivision Woodland Meadows
MLS Listing ID 10647511
Sold Date 05/04/20
Style Colonial
Bedrooms 4
Full Baths 3
HOA Fees $12/ann
Year Built 1984
Annual Tax Amount $7,814
Tax Year 2018
Lot Size 0.276 Acres
Lot Dimensions 75 X 158 X 75 X 157
Property Description
It's bigger on the inside! Lovely updated custom 2-story with finished spacious English basement, backs to conservancy and nature views. Open, flowing floor plan, elegantly appointed fixtures and finishes. Beautifully landscaped. Vaulted ceilings, skylights, newly resurfaced hardwood floors, updated kitchen & baths! Freshly painted & remodeled. Gourmet kitchen boasts granite counters, new appliances, upgraded cabinets, and eat-in area that opens to family room with fireplace, and wrap-around deck. Two master suites, one downstairs; one upstairs along with loft & 2nd fireplace. Huge walk-in closet could be its own room! Windows 2014, roof 2015, water heater 2017, HVAC 2003. Tucked away in quiet Woodland Meadows, yet close to shopping, restaurants, parks, commuter ways, and award-winning Woodland/Warren schools! Don't blink--you'll miss it. Tour in person or take our 3D Walkthrough or request a Tour via Video Chat today!
Location
State IL
County Lake
Area Gages Lake / Grayslake / Hainesville / Third Lake / Wildwood
Rooms
Basement Full, English
Interior
Interior Features Vaulted/Cathedral Ceilings, Skylight(s), Hardwood Floors, First Floor Bedroom, First Floor Laundry, First Floor Full Bath
Heating Natural Gas
Cooling Central Air
Fireplaces Number 2
Equipment TV-Cable, CO Detectors, Sump Pump, Backup Sump Pump;
Fireplace Y
Appliance Double Oven, Range, Microwave, Dishwasher, Refrigerator, High End Refrigerator, Washer, Disposal, Stainless Steel Appliance(s)
Laundry Gas Dryer Hookup, Common Area, Laundry Closet
Exterior
Exterior Feature Patio, Porch, Porch Screened, Screened Patio, Screened Deck, Brick Paver Patio, Fire Pit, Workshop
Parking Features Attached
Garage Spaces 2.0
Community Features Park, Lake, Curbs, Sidewalks, Street Lights, Street Paved
Building
Lot Description Nature Preserve Adjacent
Sewer Public Sewer
Water Lake Michigan
New Construction false
Schools
Elementary Schools Woodland Elementary School
Middle Schools Woodland Middle School
High Schools Warren Township High School
School District 50 , 50, 121
Others
HOA Fee Include None
Ownership Fee Simple w/ HO Assn.
Special Listing Condition None
Read Less
Want to know what your home might be worth? Contact us for a FREE valuation!

Our team is ready to help you sell your home for the highest possible price ASAP

© 2024 Listings courtesy of MRED as distributed by MLS GRID. All Rights Reserved.
Bought with Thomas Wagner • Compass

GET MORE INFORMATION





