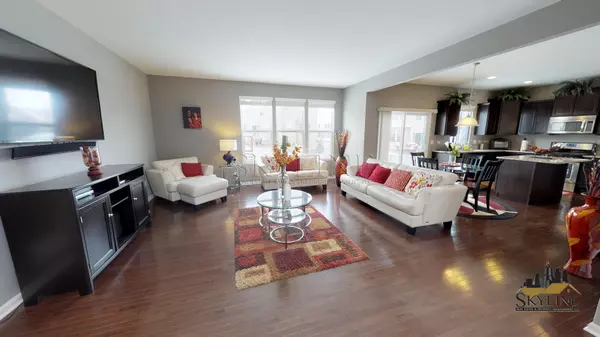$299,995
$299,995
For more information regarding the value of a property, please contact us for a free consultation.
407 Baker CT Oswego, IL 60543
5 Beds
2.5 Baths
2,400 SqFt
Key Details
Sold Price $299,995
Property Type Single Family Home
Sub Type Detached Single
Listing Status Sold
Purchase Type For Sale
Square Footage 2,400 sqft
Price per Sqft $124
Subdivision Prescott Mill
MLS Listing ID 10145301
Sold Date 04/01/19
Style Traditional
Bedrooms 5
Full Baths 2
Half Baths 1
HOA Fees $34/ann
Year Built 2010
Annual Tax Amount $8,878
Tax Year 2017
Lot Size 10,280 Sqft
Lot Dimensions 43X120X129X120
Property Description
VIEW OUR 3D TOUR! Impressive 5 Bedroom single family home for sale in Oswego. This home shows like a model home, showcasing a massive family room alongside the picture-perfect kitchen. Hardwood floors running throughout the first floor keeps the home clean and looks sharp! Loads of natural light comes in throughout the entire house, neutral and stylish gray paint, and tall ceilings. The kitchen has dark oak stained cabinets, stainless steel appliances, granite counter tops, and a large center island. Formal dining and living room combination in the front of the house. One first floor bedroom, first floor laundry room. Second floor offers a grand balcony to the front entrance and features four spacious bedrooms. The master bedroom is huge, containing a sizeable walk-in closet, and spacious en suite with double sink vanity, jetted soaking tub, and separate shower. 2 car attached garage.
Location
State IL
County Kendall
Area Oswego
Rooms
Basement Full
Interior
Interior Features Vaulted/Cathedral Ceilings, Hardwood Floors, First Floor Bedroom, First Floor Laundry
Heating Natural Gas, Forced Air
Cooling Central Air
Fireplace N
Appliance Range, Microwave, Dishwasher, Refrigerator, Washer, Dryer, Disposal, Stainless Steel Appliance(s)
Exterior
Exterior Feature Porch
Parking Features Attached
Garage Spaces 2.0
Community Features Sidewalks, Street Lights, Street Paved
Roof Type Asphalt
Building
Lot Description Cul-De-Sac, Landscaped
Sewer Public Sewer
Water Public
New Construction false
Schools
Elementary Schools Grande Park Elementary School
Middle Schools Murphy Junior High School
High Schools Oswego East High School
School District 308 , 308, 308
Others
HOA Fee Include Other
Ownership Fee Simple w/ HO Assn.
Special Listing Condition None
Read Less
Want to know what your home might be worth? Contact us for a FREE valuation!

Our team is ready to help you sell your home for the highest possible price ASAP

© 2024 Listings courtesy of MRED as distributed by MLS GRID. All Rights Reserved.
Bought with Fulton Grace Realty

GET MORE INFORMATION





