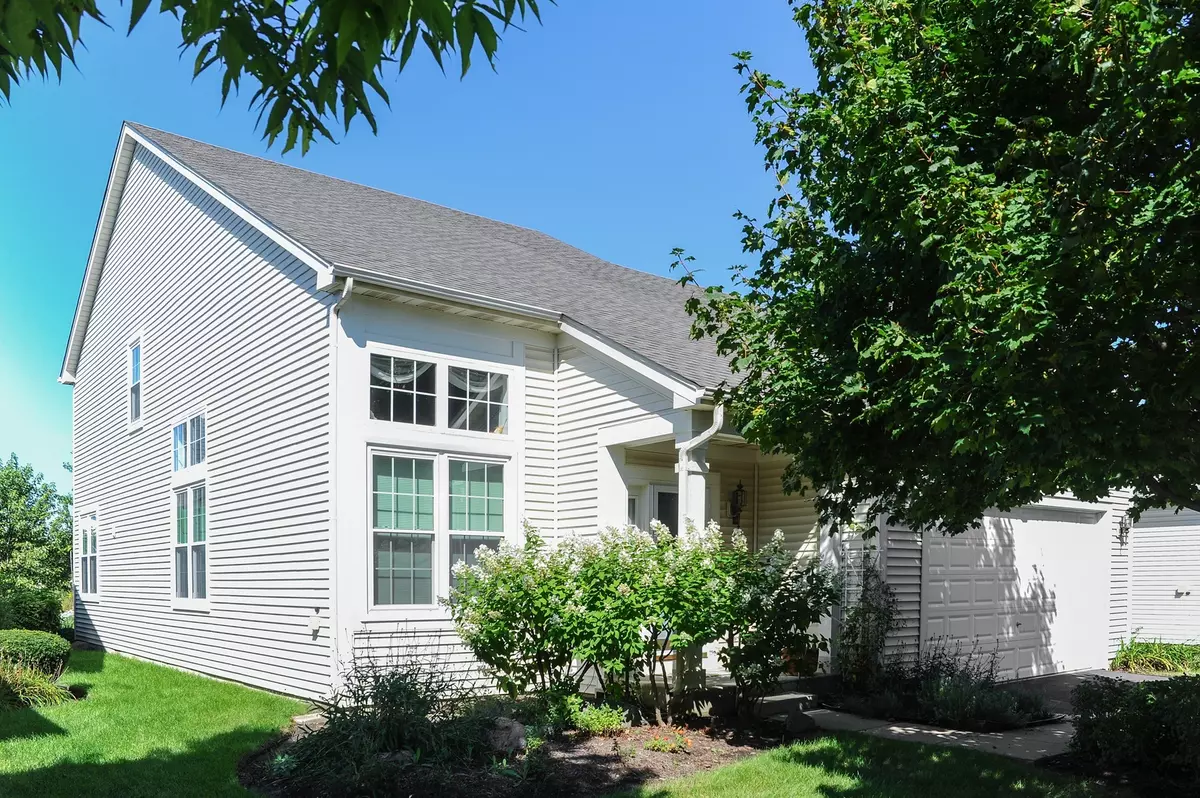$250,000
$269,900
7.4%For more information regarding the value of a property, please contact us for a free consultation.
2270 Carillon DR Grayslake, IL 60030
3 Beds
2.5 Baths
2,201 SqFt
Key Details
Sold Price $250,000
Property Type Single Family Home
Sub Type Detached Single
Listing Status Sold
Purchase Type For Sale
Square Footage 2,201 sqft
Price per Sqft $113
Subdivision Carillon North
MLS Listing ID 10136014
Sold Date 08/05/19
Style Traditional
Bedrooms 3
Full Baths 2
Half Baths 1
HOA Fees $232/mo
Year Built 1999
Annual Tax Amount $6,156
Tax Year 2017
Lot Size 6,098 Sqft
Lot Dimensions 51X118
Property Description
The BEST floor plan in Carillon-Over 55 community. OPEN CONCEPT living with VAULTED Living Room/Dining Room combo with OPEN LOFT above. Views from Kitchen to Family, Living and Dining Rooms make for GREAT ENTERTAINMENT space. Add a HUGE deck with ELECTRIC AWNING and OPEN SPACE in your back yard and you could not ask for more! 1st FLOOR MASTER suite features a HUGE walk in closet, separate shower and WALK-IN TUB...you hear me, WALK-IN TUB! Powder room, 1ST FLOOR LAUNDRY/MUD room and so much space for you to call your own on the 1st floor but wait...much more awaits you upstairs...LARGE LOFT for games, sewing, office or exercise PLUS 2 sizeable bedrooms and hall bath. Perfect for a roommate situation, caretaker, sisters pr best friends. The amenities are boundless...POOL, TENNIS, CLUBHOUSE WITH EXERCISE FACILITIES, WALKING PATHS, GOLF and more. Move to Carillon North and enjoy the GOOD LIFE. Carefree living at its BEST!
Location
State IL
County Lake
Area Gages Lake / Grayslake / Hainesville / Third Lake / Wildwood
Rooms
Basement None
Interior
Interior Features Vaulted/Cathedral Ceilings, Skylight(s), Wood Laminate Floors, First Floor Bedroom, First Floor Laundry, First Floor Full Bath
Heating Natural Gas, Forced Air
Cooling Central Air
Equipment Humidifier, TV-Cable, CO Detectors, Ceiling Fan(s)
Fireplace N
Appliance Range, Microwave, Dishwasher, Refrigerator, Washer, Dryer, Disposal
Exterior
Exterior Feature Deck, Storms/Screens
Parking Features Attached
Garage Spaces 2.0
Community Features Clubhouse, Pool, Tennis Courts
Roof Type Asphalt
Building
Sewer Public Sewer
Water Lake Michigan
New Construction false
Schools
Elementary Schools Avon Center Elementary School
Middle Schools Frederick School
High Schools Grayslake North High School
School District 46 , 46, 127
Others
HOA Fee Include Insurance,Clubhouse,Exercise Facilities,Lawn Care,Snow Removal
Ownership Fee Simple w/ HO Assn.
Special Listing Condition None
Read Less
Want to know what your home might be worth? Contact us for a FREE valuation!

Our team is ready to help you sell your home for the highest possible price ASAP

© 2024 Listings courtesy of MRED as distributed by MLS GRID. All Rights Reserved.
Bought with Leslie McDonnell • RE/MAX Suburban

GET MORE INFORMATION





