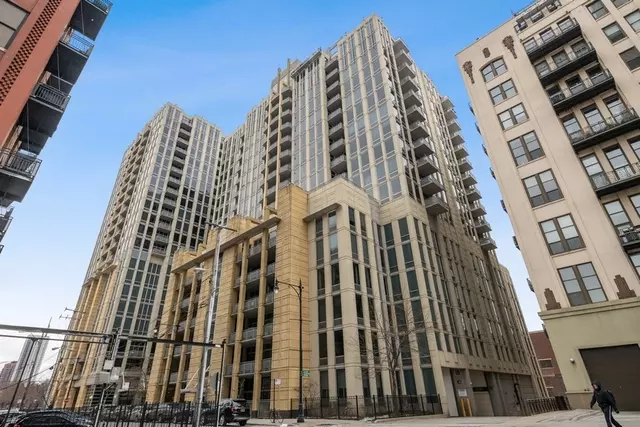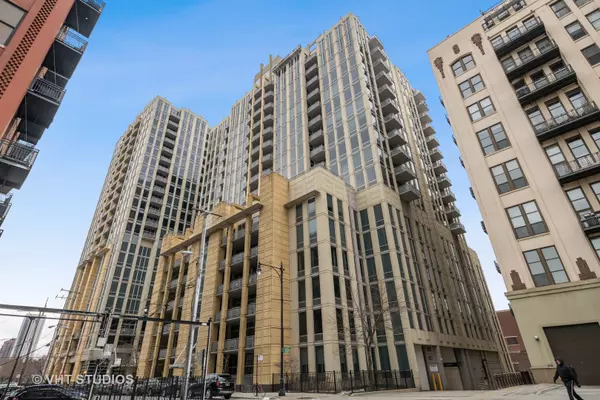$430,000
$400,000
7.5%For more information regarding the value of a property, please contact us for a free consultation.
720 N Larrabee ST #1106 Chicago, IL 60654
2 Beds
2 Baths
Key Details
Sold Price $430,000
Property Type Condo
Sub Type Condo,High Rise (7+ Stories)
Listing Status Sold
Purchase Type For Sale
Subdivision Two River Place
MLS Listing ID 10663410
Sold Date 04/14/20
Bedrooms 2
Full Baths 2
HOA Fees $756/mo
Year Built 2003
Annual Tax Amount $8,268
Tax Year 2018
Lot Dimensions COMMON
Property Description
Desired East Facing 2 bed, 2 full bath condo at 2 River Place! This unit features a split floor plan with open kitchen/living room. Floor to ceiling windows frame breath taking city views. Kitchen features cherry cabinets, granite counter tops, GE profile appliances and an island offering plenty of counter space. Dining/Living room complete with custom built-ins and slate gas fireplace. Walk out onto your private deck. Master Bedroom with en-suite bath, double vanities and soaking tub. Generous closet space with custom organization throughout. Large 2nd bedroom with adjacent full bath. Garage Parking additional $35K . Assessment includes cable/internet, gas, heat and A/C. 24 hour door staff and exercise room. Walk to everything River North has to offer. Restaurants, shopping, parks and purple/brown-line. Refinished hardwood floors, new carpet in bedrooms & freshly painted- this unit is move-in ready! Book your private showing today!
Location
State IL
County Cook
Area Chi - Near North Side
Rooms
Basement None
Interior
Interior Features Hardwood Floors, Laundry Hook-Up in Unit
Heating Natural Gas, Forced Air
Cooling Central Air
Fireplaces Number 1
Fireplaces Type Gas Starter
Fireplace Y
Appliance Range, Microwave, Dishwasher, Refrigerator, Washer, Dryer, Disposal
Exterior
Exterior Feature Balcony
Parking Features Attached
Garage Spaces 1.0
Amenities Available Door Person, Elevator(s), Exercise Room, Storage, On Site Manager/Engineer, Receiving Room
Building
Story 24
Sewer Public Sewer
Water Lake Michigan
New Construction false
Schools
Elementary Schools Ogden Elementary
Middle Schools Ogden Elementary
High Schools Wells Community Academy Senior H
School District 299 , 299, 299
Others
HOA Fee Include Heat,Air Conditioning,Water,Gas,Insurance,Security,Doorman,TV/Cable,Exercise Facilities,Exterior Maintenance,Lawn Care,Scavenger,Snow Removal
Ownership Condo
Special Listing Condition List Broker Must Accompany
Pets Allowed Cats OK, Dogs OK
Read Less
Want to know what your home might be worth? Contact us for a FREE valuation!

Our team is ready to help you sell your home for the highest possible price ASAP

© 2024 Listings courtesy of MRED as distributed by MLS GRID. All Rights Reserved.
Bought with Peter Karountzos • Peter Karountzos, Broker

GET MORE INFORMATION





