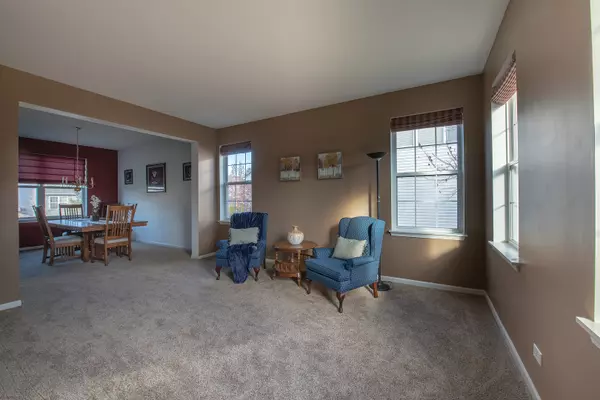$282,500
$289,900
2.6%For more information regarding the value of a property, please contact us for a free consultation.
2419 Bluewater DR Wauconda, IL 60084
4 Beds
2.5 Baths
2,952 SqFt
Key Details
Sold Price $282,500
Property Type Single Family Home
Sub Type Detached Single
Listing Status Sold
Purchase Type For Sale
Square Footage 2,952 sqft
Price per Sqft $95
Subdivision Liberty Lakes
MLS Listing ID 10163108
Sold Date 03/22/19
Style Colonial
Bedrooms 4
Full Baths 2
Half Baths 1
HOA Fees $29/ann
Year Built 2006
Annual Tax Amount $10,321
Tax Year 2017
Lot Size 9,748 Sqft
Lot Dimensions 75 X 130
Property Description
What a steal...hurry! The furniture can be included if buyers want it. Excellent Fremont & Mundelein Schools. Lots of square footage for the price. 2 story foyer with ceramic tile flooring and oak railings to the 2nd story. 9' ceilings on the first floor. Den with large window, spacious family room open to the gourmet kitchen with 42" cabinets, center island, breakfast bar, double oven and cooktop, and a generously sized eating area featuring sliding glass doors to the deck and fenced backyard. Large laundry room with utility sink, 2nd coat closet, and newer washer and dryer. 2nd floor features a huge master suite with his and her walk-in closets, private ensuite with dual vanities and a private water closet. 3 additional bedrooms freshly painted and a hall bath. First floor carpeting new in 2016, bedroom carpeting new in 2018. Dishwasher and washing machine new in 2016 and dryer new in 2015. White trim and 6 panel doors throughout. Deep 2 Car Garage.
Location
State IL
County Lake
Area Wauconda
Rooms
Basement Partial
Interior
Interior Features Vaulted/Cathedral Ceilings, First Floor Laundry
Heating Natural Gas, Forced Air
Cooling Central Air
Equipment Humidifier, TV-Cable, CO Detectors, Sump Pump
Fireplace N
Appliance Double Oven, Microwave, Dishwasher, Refrigerator, Washer, Dryer, Disposal, Cooktop
Exterior
Exterior Feature Deck
Parking Features Attached
Garage Spaces 2.0
Community Features Horse-Riding Trails, Sidewalks, Street Lights
Roof Type Asphalt
Building
Lot Description Fenced Yard
Sewer Public Sewer
Water Public
New Construction false
Schools
Elementary Schools Fremont Elementary School
Middle Schools Fremont Middle School
High Schools Mundelein Cons High School
School District 79 , 79, 120
Others
HOA Fee Include Insurance
Ownership Fee Simple w/ HO Assn.
Special Listing Condition None
Read Less
Want to know what your home might be worth? Contact us for a FREE valuation!

Our team is ready to help you sell your home for the highest possible price ASAP

© 2024 Listings courtesy of MRED as distributed by MLS GRID. All Rights Reserved.
Bought with RE/MAX Suburban

GET MORE INFORMATION





