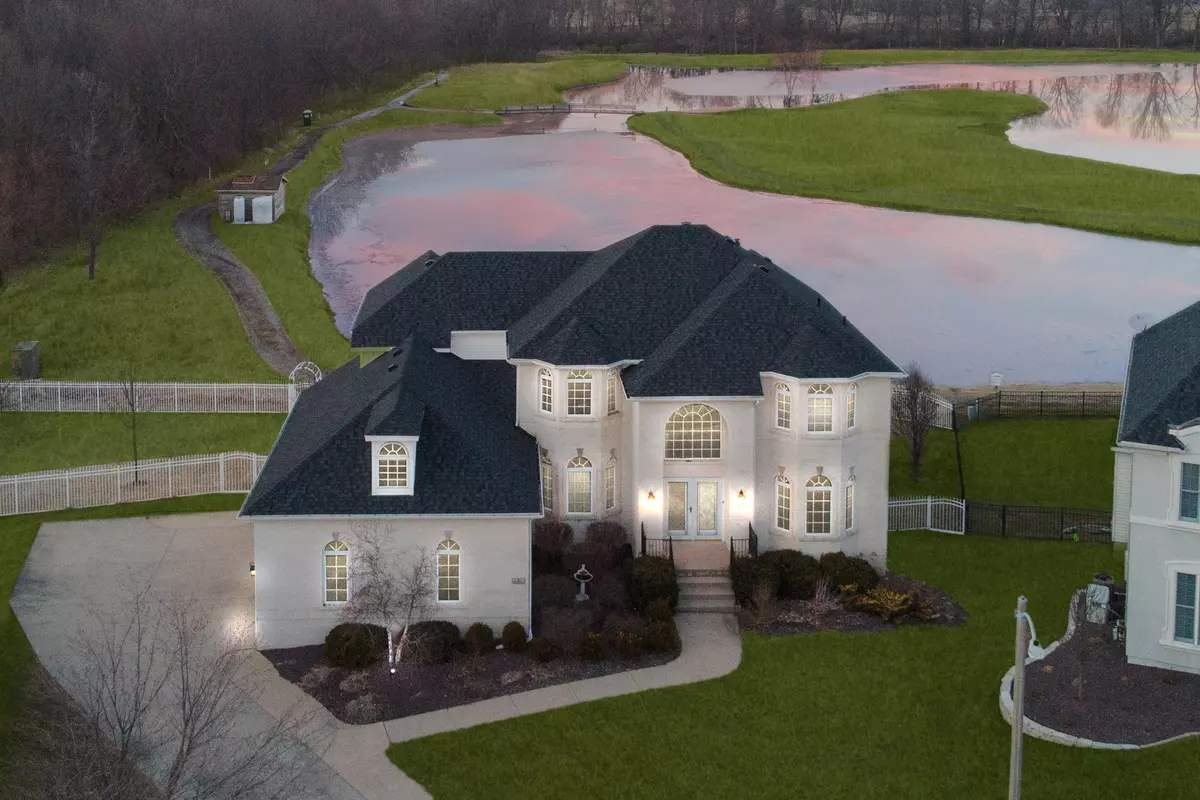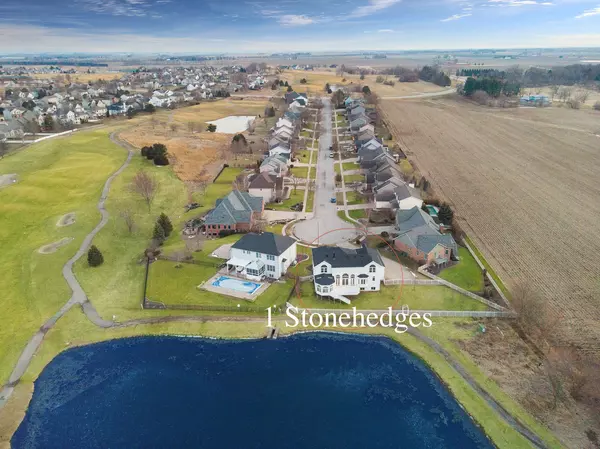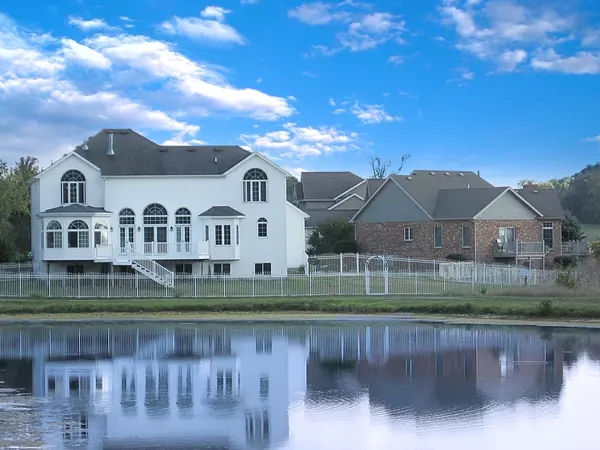$325,000
$325,000
For more information regarding the value of a property, please contact us for a free consultation.
1 Stonehedges CT Bloomington, IL 61705
4 Beds
3.5 Baths
4,618 SqFt
Key Details
Sold Price $325,000
Property Type Single Family Home
Sub Type Detached Single
Listing Status Sold
Purchase Type For Sale
Square Footage 4,618 sqft
Price per Sqft $70
Subdivision Fox Creek
MLS Listing ID 10666512
Sold Date 05/06/20
Style Traditional
Bedrooms 4
Full Baths 3
Half Baths 1
Year Built 2000
Annual Tax Amount $8,684
Tax Year 2018
Lot Size 0.336 Acres
Lot Dimensions 45 X 151
Property Description
Magnificent 2-story with quite possibly the most beautiful view in Bloomington! Placed regally on a raised lot at the end of a cul-de-sac in Fox Creek, 1 Stonehedges has a turned 3 car garage and brick front that is sure to impress! Upon entering the 2-story foyer, the breathtaking view of lakes, woods & the golf course is immediately appreciated through the wall of windows in the 2-story great room! The sprawling open floor plan boasts striking architectural & design details such as columns, built-ins, vaulted ceilings, high-end trim and 3 fireplaces! The 1st floor bedroom could serve as a 2nd Master and includes a remodeled full en suite bathroom with a custom steam shower AND a private entrance to the Sun Room! The 1st floor also includes a study with a fireplace flanked by gorgeous built-ins, a formal dining, the 2-story great room, powder room and large eat-in kitchen w/ an island! The 2nd floor master features a cathedral ceiling, gas fireplace, dual walk-in closets & an en suite bath that includes an extended double vanity, jetted tub, high end cabinetry and another steam shower! Gorgeous hardwood throughout most of the home besides the 2nd floor laundry, bathrooms, 2 closets and the stairs! The full basement offers daylight windows and a rough-in for future bath! The large 3 car garage has high ceilings and a ramp for handicap accessibility! The large fenced yard offers such privacy & includes a large deck, mature trees & professional landscaping! What an incredible view for nature lovers, as the lakes and woods attract an abundance of wildlife, including deer bald & eagles! A rare opportunity to purchase such a grand home at such an aggressive price in a location so stunning!
Location
State IL
County Mc Lean
Area Bloomington
Rooms
Basement Full
Interior
Interior Features Vaulted/Cathedral Ceilings, Skylight(s), Hardwood Floors, First Floor Bedroom, Second Floor Laundry, First Floor Full Bath, Built-in Features, Walk-In Closet(s)
Heating Natural Gas, Forced Air
Cooling Central Air
Fireplaces Number 3
Fireplaces Type Gas Log
Equipment Central Vacuum, Ceiling Fan(s), Sump Pump
Fireplace Y
Appliance Range, Microwave, Dishwasher, Refrigerator
Exterior
Exterior Feature Deck, Patio
Parking Features Attached
Garage Spaces 3.0
Community Features Lake, Curbs, Sidewalks, Street Lights, Street Paved, Other
Roof Type Asphalt
Building
Lot Description Cul-De-Sac, Fenced Yard, Golf Course Lot, Lake Front, Landscaped, Pond(s), Water View, Wooded, Mature Trees
Sewer Public Sewer
Water Public
New Construction false
Schools
Elementary Schools Fox Creek Elementary
Middle Schools Parkside Jr High
High Schools Normal Community West High Schoo
School District 5 , 5, 5
Others
HOA Fee Include None
Ownership Fee Simple
Special Listing Condition None
Read Less
Want to know what your home might be worth? Contact us for a FREE valuation!

Our team is ready to help you sell your home for the highest possible price ASAP

© 2024 Listings courtesy of MRED as distributed by MLS GRID. All Rights Reserved.
Bought with Jackie Spencer • Keller Williams Revolution

GET MORE INFORMATION





