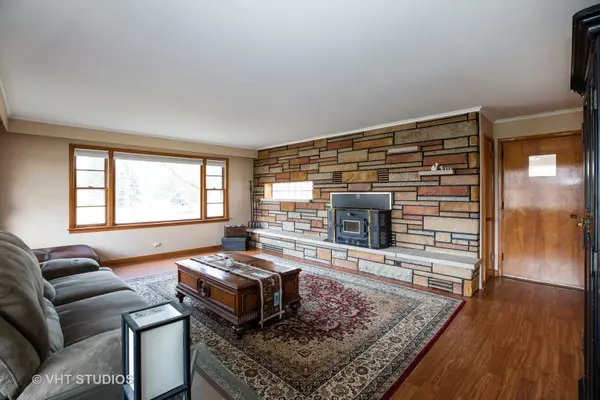$251,000
$250,000
0.4%For more information regarding the value of a property, please contact us for a free consultation.
14901 S 81st CT Orland Park, IL 60462
3 Beds
1.5 Baths
1,856 SqFt
Key Details
Sold Price $251,000
Property Type Single Family Home
Sub Type Detached Single
Listing Status Sold
Purchase Type For Sale
Square Footage 1,856 sqft
Price per Sqft $135
Subdivision Silver Lake Dells
MLS Listing ID 10670376
Sold Date 11/19/20
Style Ranch
Bedrooms 3
Full Baths 1
Half Baths 1
Year Built 1958
Annual Tax Amount $6,858
Tax Year 2018
Lot Size 0.478 Acres
Lot Dimensions 115 X 183 X 115 X 183
Property Description
Brick ranch w/attached 2car garage in Silver Lakes Dells. Full basement is plumed for a full bath. Kitchen has a good footprint, with an island (and, think maybe open it up wall between kitchen & dining room.) Greatroom has cool stonework, some glass block ,wood burning fireplace & just a nice feel to it. Over sized bedrooms w/generous closets. So much potential here . News include: H2o heater 19, stamped concrete patio 18, C/A 17, Double hung windows 2011...roof & gutters approx 2009. It's an estate sale & being sold "as-is." There are no exemptions for property taxes, right now.
Location
State IL
County Cook
Area Orland Park
Rooms
Basement Full
Interior
Interior Features Hardwood Floors, Wood Laminate Floors, First Floor Bedroom, First Floor Full Bath, Walk-In Closet(s)
Heating Natural Gas
Cooling Central Air
Fireplaces Number 1
Fireplaces Type Wood Burning
Equipment Ceiling Fan(s), Sump Pump
Fireplace Y
Appliance Double Oven, Microwave, Dishwasher, Refrigerator
Laundry In Unit
Exterior
Exterior Feature Stamped Concrete Patio
Parking Features Attached
Garage Spaces 2.0
Community Features Street Paved
Building
Sewer Septic-Private
Water Private Well
New Construction false
Schools
High Schools Carl Sandburg High School
School District 146 , 146, 230
Others
HOA Fee Include None
Ownership Fee Simple
Special Listing Condition None
Read Less
Want to know what your home might be worth? Contact us for a FREE valuation!

Our team is ready to help you sell your home for the highest possible price ASAP

© 2024 Listings courtesy of MRED as distributed by MLS GRID. All Rights Reserved.
Bought with Veronica Cepeda • Shield Real Estate

GET MORE INFORMATION





