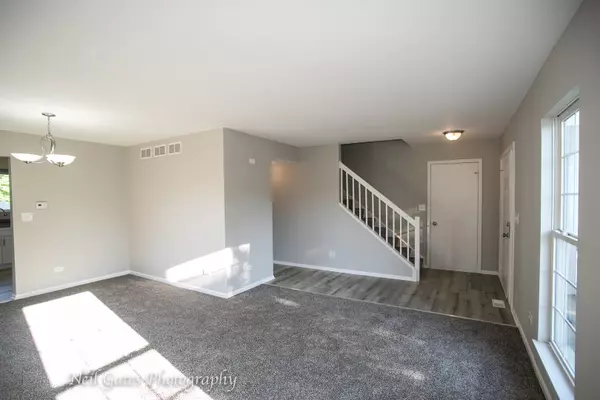$345,500
$355,900
2.9%For more information regarding the value of a property, please contact us for a free consultation.
1135 Selma LN Naperville, IL 60540
3 Beds
2.5 Baths
1,672 SqFt
Key Details
Sold Price $345,500
Property Type Single Family Home
Sub Type Detached Single
Listing Status Sold
Purchase Type For Sale
Square Footage 1,672 sqft
Price per Sqft $206
Subdivision Lakewood Crossing
MLS Listing ID 10169747
Sold Date 03/04/19
Style Traditional
Bedrooms 3
Full Baths 2
Half Baths 1
HOA Fees $10/ann
Year Built 1993
Annual Tax Amount $6,340
Tax Year 2017
Lot Size 7,278 Sqft
Lot Dimensions 7280 SF
Property Description
REDUCED! Recently updated! Great location! Enjoy living in this lovingly cared for home with 3 beds and 2.1 bath in 204 school district! Entertain your friends & guests in the bright living room open to dining area located next to the kitchen. Prepare meals in the updated kitchen with a space for table & access to the oversized deck overlooking fenced yard. Modern white cabinets with granite counters, under-mount sink with goose-neck faucet & all stainless steel appliances. Great place for gatherings - large family room with new carpet & ceiling fan! Good size bedrooms with ample closet space & all updated baths with new mirrors, fixtures and hardware. Large Master suite features private & bright bath with stunning bath surround tile. Home is professionally painted in coastal grey color palette, white trim & paneled doors throughout. New carpet & popular plank flooring. Updated light fixtures & new water heater. 13 Month Home Warranty included for peace of mind! MOTIVATED SELLER!
Location
State IL
County Du Page
Area Naperville
Rooms
Basement Partial
Interior
Interior Features Wood Laminate Floors, First Floor Laundry
Heating Natural Gas, Forced Air
Cooling Central Air
Equipment Ceiling Fan(s), Sump Pump
Fireplace N
Appliance Range, Microwave, Dishwasher, Refrigerator
Exterior
Exterior Feature Deck
Parking Features Attached
Garage Spaces 2.0
Community Features Sidewalks, Street Lights, Street Paved
Roof Type Asphalt
Building
Lot Description Fenced Yard
Sewer Public Sewer
Water Public
New Construction false
Schools
Elementary Schools Cowlishaw Elementary School
Middle Schools Hill Middle School
High Schools Metea Valley High School
School District 204 , 204, 204
Others
HOA Fee Include None
Ownership Fee Simple w/ HO Assn.
Special Listing Condition Home Warranty
Read Less
Want to know what your home might be worth? Contact us for a FREE valuation!

Our team is ready to help you sell your home for the highest possible price ASAP

© 2024 Listings courtesy of MRED as distributed by MLS GRID. All Rights Reserved.
Bought with Baird & Warner

GET MORE INFORMATION





