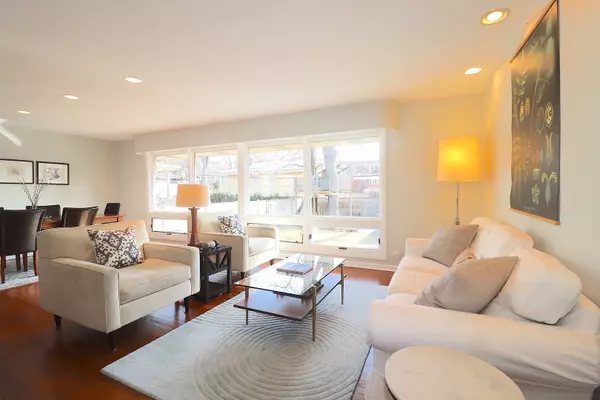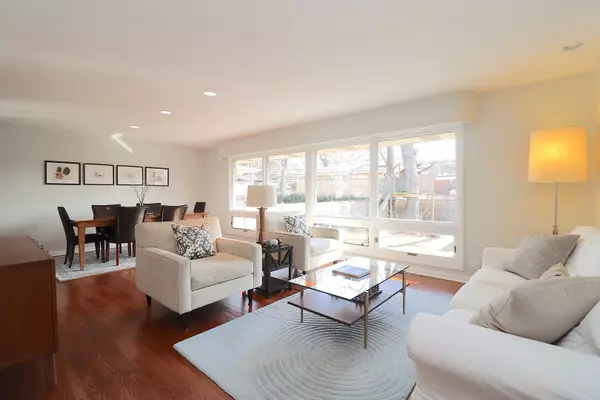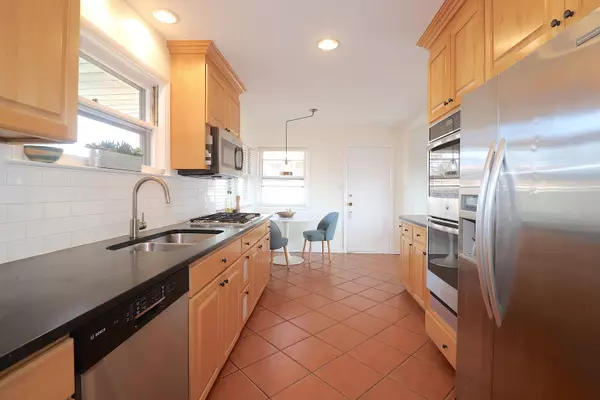$612,500
$635,000
3.5%For more information regarding the value of a property, please contact us for a free consultation.
2817 Birchwood AVE Wilmette, IL 60091
4 Beds
2.5 Baths
9,583 Sqft Lot
Key Details
Sold Price $612,500
Property Type Single Family Home
Sub Type Detached Single
Listing Status Sold
Purchase Type For Sale
MLS Listing ID 10666202
Sold Date 05/29/20
Style Contemporary
Bedrooms 4
Full Baths 2
Half Baths 1
Year Built 1959
Annual Tax Amount $14,818
Tax Year 2018
Lot Size 9,583 Sqft
Lot Dimensions 68 X 140
Property Description
Super spacious home in great neighborhood, walking distance to k-8 schools. So many updates have been done to this home inside and out, really just move-in and meet your nice neighbors. The first floor has an open concept with a large eat-in kitchen that includes both table dining space as well as seating at the snack bar. Large dining room and living room have great natural light and look out onto the pretty yard. On the second floor are four bedrooms all on the same floor, plus two full baths (including an updated master bath). What really separates this home from others is space space space. The huge finished lower level and the additional finished sub basement provide incredibly roomy additional space. The large family room is a cozy spot with a fireplace, with walk out access to the private yard. Adjacent to the family room is a large rec room that could be anything you want it to be -- opportunity for full size game tables, floor hockey, gaming, music studio, endless possibilities. Then in the lower lower level is a playroom and office. Outside is a new multi-level Trex deck, fire pit area, tree fort, and large 2.5 car garage. DON'T MISS MATTERPORT 360 DEGREE TOUR.
Location
State IL
County Cook
Area Wilmette
Rooms
Basement Full
Interior
Interior Features Hardwood Floors
Heating Natural Gas, Forced Air
Cooling Central Air
Fireplaces Number 1
Fireplaces Type Attached Fireplace Doors/Screen, Gas Log
Equipment Humidifier, TV-Cable, Ceiling Fan(s), Sump Pump
Fireplace Y
Appliance Double Oven, Microwave, Dishwasher, Refrigerator, Washer, Dryer, Disposal
Exterior
Exterior Feature Patio
Parking Features Detached
Garage Spaces 2.0
Community Features Curbs, Sidewalks, Street Lights, Street Paved
Roof Type Asphalt
Building
Lot Description Fenced Yard
Sewer Sewer-Storm
Water Lake Michigan
New Construction false
Schools
Elementary Schools Romona Elementary School
Middle Schools Highcrest Middle School
High Schools New Trier Twp H.S. Northfield/Wi
School District 39 , 39, 203
Others
HOA Fee Include None
Ownership Fee Simple
Special Listing Condition None
Read Less
Want to know what your home might be worth? Contact us for a FREE valuation!

Our team is ready to help you sell your home for the highest possible price ASAP

© 2024 Listings courtesy of MRED as distributed by MLS GRID. All Rights Reserved.
Bought with Veronique MacDonald • Berkshire Hathaway HomeServices Chicago

GET MORE INFORMATION





