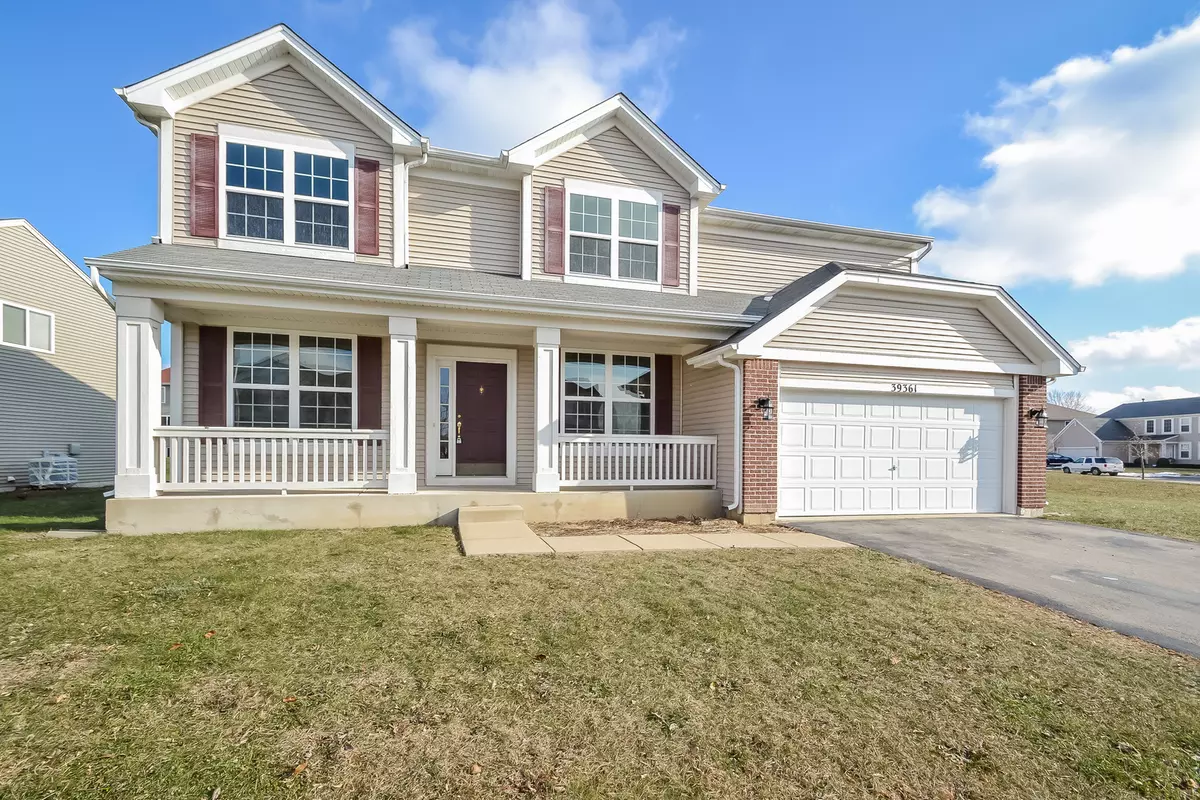$253,000
$254,900
0.7%For more information regarding the value of a property, please contact us for a free consultation.
39361 Castleford LN Beach Park, IL 60083
4 Beds
2.5 Baths
2,492 SqFt
Key Details
Sold Price $253,000
Property Type Single Family Home
Sub Type Detached Single
Listing Status Sold
Purchase Type For Sale
Square Footage 2,492 sqft
Price per Sqft $101
Subdivision Cambridge At Heatherstone
MLS Listing ID 10153120
Sold Date 02/19/19
Bedrooms 4
Full Baths 2
Half Baths 1
Year Built 2009
Annual Tax Amount $7,675
Tax Year 2017
Lot Size 9,844 Sqft
Lot Dimensions 35X35X27X36X120X19X132
Property Description
WONDERFUL 4 Bed/2.5 Bath/2 car garage Heatherstone at Cambridge home located in the GURNEE School district! Just move right in & enjoy FANTASTIC open floor plan. This FABULOUS home has been freshly painted throughout in today's HOTTEST hues! HUGE kitchen w/striking black splash, loads of cabinets, spacious island & walk in pantry. Convenient eat in kitchen boasts GORGEOUS views of massive backyard. Loads of space to play! STUNNING family room with volume ceilings, loads of windows and dual sided fireplace is perfect for those chilly Chicago nights. BEAUTIFUL formal dining area and living room perfect space for entertaining. HUGE Master Suite boasts WIC's, volume ceilings & fantastic Master Bath inclusive of dbl bowl vanity, soaking tub & separate shower. 3 additional spacious bedrooms and full bath complete the upstairs. Full basement is ready for your personal touch. Rec room, media room, play room you decide. See our VIRTUAL TOUR for MORE pics & interactive FLOOR PLAN
Location
State IL
County Lake
Area Beach Park
Rooms
Basement Full
Interior
Interior Features Vaulted/Cathedral Ceilings, First Floor Laundry
Heating Natural Gas, Forced Air
Cooling Central Air
Fireplaces Number 1
Fireplaces Type Double Sided, Gas Log
Fireplace Y
Appliance Range, Dishwasher, Refrigerator, Washer, Dryer
Exterior
Exterior Feature Porch
Parking Features Attached
Garage Spaces 2.0
Community Features Sidewalks
Roof Type Asphalt
Building
Sewer Public Sewer
Water Public
New Construction false
Schools
High Schools Warren Township High School
School District 56 , 56, 121
Others
HOA Fee Include None
Ownership Fee Simple
Special Listing Condition None
Read Less
Want to know what your home might be worth? Contact us for a FREE valuation!

Our team is ready to help you sell your home for the highest possible price ASAP

© 2024 Listings courtesy of MRED as distributed by MLS GRID. All Rights Reserved.
Bought with RE/MAX Showcase

GET MORE INFORMATION





