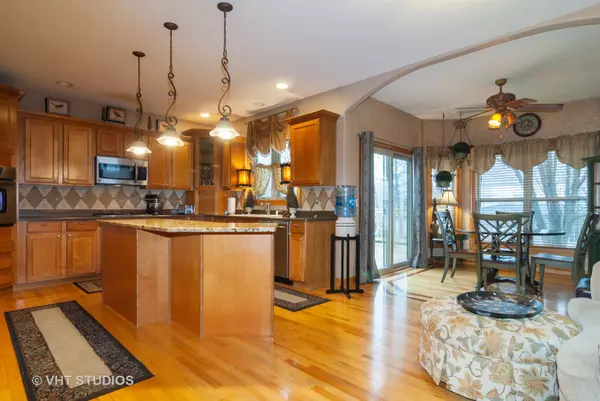$316,000
$310,000
1.9%For more information regarding the value of a property, please contact us for a free consultation.
505 Arbor LN Oswego, IL 60543
5 Beds
2.5 Baths
3,452 SqFt
Key Details
Sold Price $316,000
Property Type Single Family Home
Sub Type Detached Single
Listing Status Sold
Purchase Type For Sale
Square Footage 3,452 sqft
Price per Sqft $91
Subdivision Gates Creek
MLS Listing ID 10667379
Sold Date 11/06/20
Style Traditional
Bedrooms 5
Full Baths 2
Half Baths 1
HOA Fees $31/ann
Year Built 2005
Annual Tax Amount $11,311
Tax Year 2018
Lot Size 10,454 Sqft
Lot Dimensions 87 X 120
Property Description
$310,000 BANK APPROVED PRICE*Spectacular home5 bd./2.1 ba/ 3 car custom home w/finished basement in Gates Creek*Top of the line lighting inside & out - including chandeliers in both the entrance, dining room & master bath*The iron detail in the "T" shaped staircase & catwalk add a certain elegance to the home*Gourmet Kitchen boasts hardwood floors, Stainless Steel Appls, center island/breakfast bar,custom cabinetry, granite countertops & bright sunroom*Vaulted Family Rm features brick wood-burning fireplace & 2 story architectural windows*Separate living rm & dining rm feature tray ceiling, wainscotting & arched windows*Den, powder room & mudrm w/cabinetry & sink round out the 1st flr*Master Suite offers vaulted tray ceiling,oversized walk in closet &SPA like bthrm*All Bdrms have ceiling fans/light fixtures*Bdrms 3&4 offer vaulted ceilings*Tile flrs in baths*Finished basement offers 9' ceilings with a rec room, bedroom, theatre, additional room & rough in bathroom*This is being sold AS-IS. This is a SHORT SALE.
Location
State IL
County Kendall
Area Oswego
Rooms
Basement Full
Interior
Interior Features Vaulted/Cathedral Ceilings, Hardwood Floors, First Floor Laundry, Walk-In Closet(s)
Heating Natural Gas
Cooling Central Air
Fireplaces Number 1
Fireplaces Type Wood Burning, Gas Starter
Equipment Ceiling Fan(s), Sump Pump
Fireplace Y
Appliance Double Oven, Microwave, Refrigerator, Washer
Laundry Gas Dryer Hookup, Sink
Exterior
Exterior Feature Deck
Garage Attached
Garage Spaces 3.0
Community Features Curbs, Sidewalks, Street Lights, Street Paved
Waterfront false
Roof Type Asphalt
Building
Lot Description Mature Trees
Sewer Public Sewer
Water Public
New Construction false
Schools
Elementary Schools Fox Chase Elementary School
Middle Schools Traughber Junior High School
High Schools Oswego High School
School District 308 , 308, 308
Others
HOA Fee Include Other
Ownership Fee Simple w/ HO Assn.
Special Listing Condition Short Sale
Read Less
Want to know what your home might be worth? Contact us for a FREE valuation!

Our team is ready to help you sell your home for the highest possible price ASAP

© 2024 Listings courtesy of MRED as distributed by MLS GRID. All Rights Reserved.
Bought with Nikki Mayer • Hometown Real Estate

GET MORE INFORMATION





