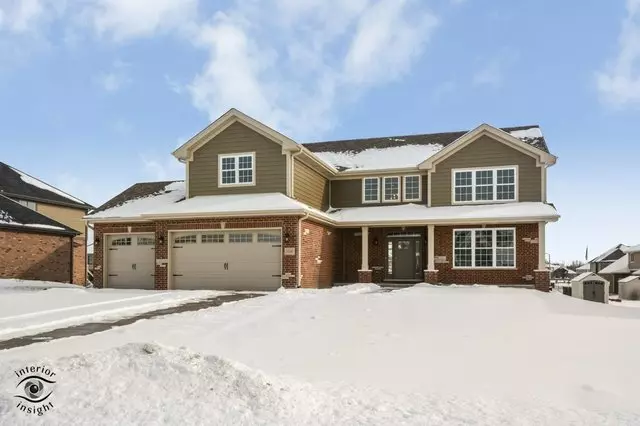$429,900
$429,900
For more information regarding the value of a property, please contact us for a free consultation.
24141 Lily DR Manhattan, IL 60442
5 Beds
3 Baths
3,200 SqFt
Key Details
Sold Price $429,900
Property Type Single Family Home
Sub Type Detached Single
Listing Status Sold
Purchase Type For Sale
Square Footage 3,200 sqft
Price per Sqft $134
Subdivision Sunset Lakes
MLS Listing ID 10161487
Sold Date 04/05/19
Style Traditional
Bedrooms 5
Full Baths 3
Year Built 2019
Tax Year 2017
Lot Dimensions 145X90
Property Description
BRIGHTON II MODEL - Ready for occupancy! Gorgeous custom 2-story home offered by Castle Hill Construction in MANHATTAN'S SUNSET LAKES! Your guests will be impressed with the elegant foyer the Brighton II offers leading the way to the well-appointed kitchen with huge CENTER ISLAND, all high end WHIRLPOOL STAINLESS appliances, double oven, thick GRANITE and walk-in PANTRY. 9 FT CEILINGS on main level. 5 large bedrooms, 3 baths, bonus room, FULL basement and 3 car garage. BRIGHTON II includes a LOFT and a ready to finish bonus room over the garage. Sumptuous master suite boasts vaulted ceiling, walk-in closet, dual sink granite vanity, inviting stand alone soaker tub and stylish separate all glass shower. Home comes delivered fully sodded and sprinkler system included. This custom home was designed specifically to accommodate today's casual yet elegant lifestyle. Special incentive package being offered by builder's preferred lender and 3-Year Warranty! Ready for occupancy now! A must see.
Location
State IL
County Will
Area Manhattan/Wilton Center
Rooms
Basement Full
Interior
Interior Features Vaulted/Cathedral Ceilings, Hardwood Floors, First Floor Bedroom, In-Law Arrangement, Second Floor Laundry, First Floor Full Bath
Heating Natural Gas, Forced Air
Cooling Central Air
Fireplaces Number 1
Fireplaces Type Gas Starter
Equipment Ceiling Fan(s), Sump Pump, Radon Mitigation System
Fireplace Y
Appliance Double Oven, Microwave, Dishwasher, Refrigerator, Disposal, Stainless Steel Appliance(s)
Exterior
Exterior Feature Deck, Porch, Storms/Screens
Parking Features Attached
Garage Spaces 3.0
Community Features Sidewalks, Street Lights, Street Paved
Roof Type Asphalt
Building
Lot Description Landscaped
Sewer Public Sewer
Water Public
New Construction true
Schools
School District 114 , 114, 210
Others
HOA Fee Include None
Ownership Fee Simple
Special Listing Condition Home Warranty
Read Less
Want to know what your home might be worth? Contact us for a FREE valuation!

Our team is ready to help you sell your home for the highest possible price ASAP

© 2024 Listings courtesy of MRED as distributed by MLS GRID. All Rights Reserved.
Bought with Keller Williams Preferred Rlty

GET MORE INFORMATION





