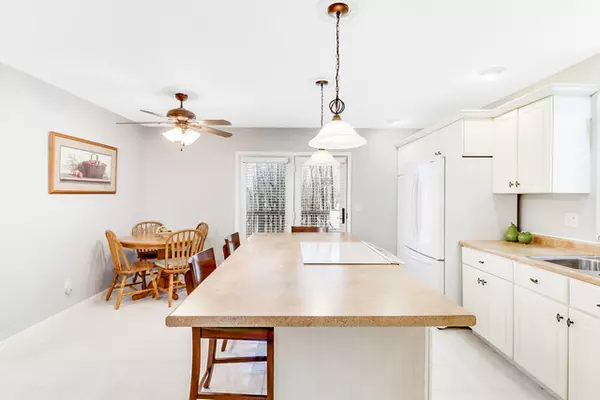$232,500
$235,000
1.1%For more information regarding the value of a property, please contact us for a free consultation.
3 Scenic Bloomington, IL 61701
4 Beds
3 Baths
3,765 SqFt
Key Details
Sold Price $232,500
Property Type Single Family Home
Sub Type Detached Single
Listing Status Sold
Purchase Type For Sale
Square Footage 3,765 sqft
Price per Sqft $61
Subdivision Oakwoods
MLS Listing ID 10681665
Sold Date 05/18/20
Style Traditional
Bedrooms 4
Full Baths 2
Half Baths 2
HOA Fees $22/ann
Year Built 1994
Annual Tax Amount $6,002
Tax Year 2018
Lot Size 10,367 Sqft
Lot Dimensions 45 X 110
Property Description
This beautiful 1.5 story gem is placed regally on a wooded cul-de-sac lot that offers so much privacy! This 4 bedroom, 2/2 bath Oakwoods home boasts a gorgeous open floor plan with vaulted ceilings and a walk-out finished basement! The spacious 2-story foyer impresses as it opens to not only the formal dining, but the spacious 2-story great room with cathedral ceilings and a gas fireplace flanked by huge windows bringing in the gorgeous wooded lot! The large eat-in kitchen offers a sprawling island, ceramic tile flooring and an additional desk/planning station! All appliances stay, including the washer/dryer in the 1st floor laundry that features a mud sink & cabinets for additional storage! The 1st floor master boasts dual walk-in closets w/ solid shelving and an en suite bath appointed with an extra-deep Oasis jetted tub and separate shower! There are two second levels to the home- one includes two bedrooms, a full bath and a cozy overlook to the great room... the other is it's own private area off the entrance to the garage/mud room- an 18' x 12' "loft" that serves as an amazing bedroom, but also offers so much usage flexibility! The walk-out finished basement includes a 1/2 bath and an expansive family room (44 foot of open space!) that includes a wet bar! Two large rooms for storage are also a wonderful bonus for this basement! 2-car attached garage! Some of the incredible updates include: A new Roof & Patio Doors in 2015, a new A/C in 2019, a new Furnace in 2018 and so much more! This meticulously maintained home offers a serene view, a private "feel" and an incredibly aggressive price! A must see!
Location
State IL
County Mc Lean
Area Bloomington
Rooms
Basement Full, Walkout
Interior
Interior Features Vaulted/Cathedral Ceilings, Skylight(s), Bar-Wet, Wood Laminate Floors, First Floor Bedroom, First Floor Laundry, First Floor Full Bath, Walk-In Closet(s)
Heating Forced Air, Natural Gas
Cooling Central Air
Fireplaces Number 1
Fireplaces Type Attached Fireplace Doors/Screen, Gas Log
Equipment Ceiling Fan(s)
Fireplace Y
Appliance Range, Microwave, Dishwasher, Refrigerator, Washer, Dryer
Exterior
Exterior Feature Deck, Patio, Porch
Parking Features Attached
Garage Spaces 2.0
Community Features Other
Roof Type Asphalt
Building
Lot Description Landscaped, Mature Trees
Sewer Public Sewer
Water Public
New Construction false
Schools
Elementary Schools Pepper Ridge Elementary
Middle Schools Evans Jr High
High Schools Normal Community West High Schoo
School District 5 , 5, 5
Others
HOA Fee Include Other
Ownership Fee Simple
Special Listing Condition None
Read Less
Want to know what your home might be worth? Contact us for a FREE valuation!

Our team is ready to help you sell your home for the highest possible price ASAP

© 2024 Listings courtesy of MRED as distributed by MLS GRID. All Rights Reserved.
Bought with Amanda Wycoff • Berkshire Hathaway Central Illinois Realtors

GET MORE INFORMATION





