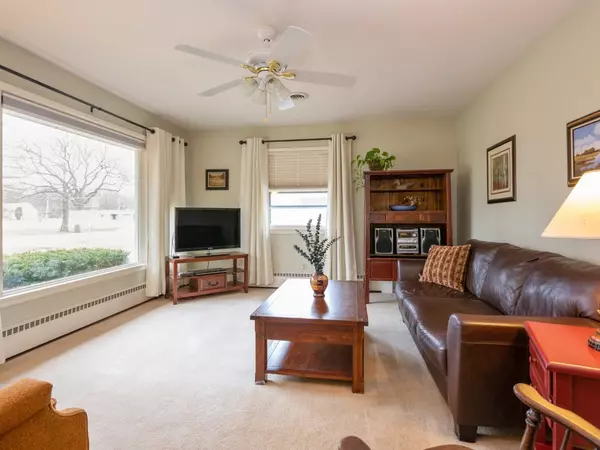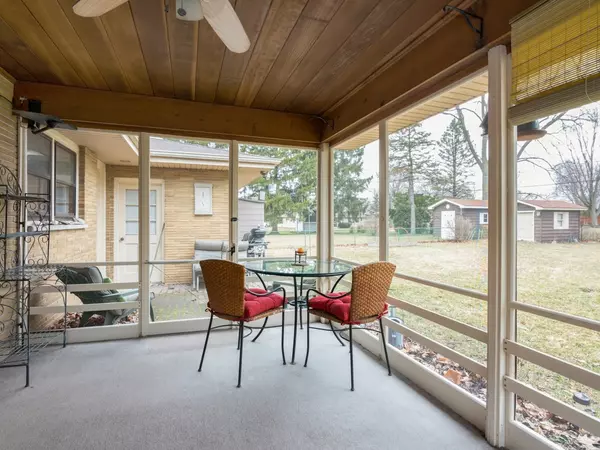$227,000
$229,500
1.1%For more information regarding the value of a property, please contact us for a free consultation.
110 Aldis DR East Dundee, IL 60118
2 Beds
2 Baths
1,223 SqFt
Key Details
Sold Price $227,000
Property Type Single Family Home
Sub Type Detached Single
Listing Status Sold
Purchase Type For Sale
Square Footage 1,223 sqft
Price per Sqft $185
MLS Listing ID 10665768
Sold Date 07/23/20
Style Ranch
Bedrooms 2
Full Baths 2
Year Built 1955
Annual Tax Amount $5,165
Tax Year 2019
Lot Size 0.282 Acres
Lot Dimensions 80.4 X 165.7
Property Description
A SIMPLE PLEASURE AND THE FINEST TREASURE! THIS SOLID BRICK GEM OF A HOME IS LOCATED STEPS FROM PARKS, HIKING, BIKING, TENNIS AND THE LIBRARY. SIMPLY ADORABLE TWO BEDROOM, TWO BATH, TWO AND HALF CAR HEATED GARAGE WITH A FULL FINISHED BASEMENT IS READY FOR A NEW OWNER. THIS WELL-LOVED HOME FEATURES A SPACIOUS EAT-IN KITCHEN WITH A BREAKFAST BAR. THE SLIDER LEADS OUT TO A COMFORTABLE SCREENED PORCH OVERLOOKING THE FULLY FENCED BACKYARD. THE WOOD BURNING FIREPLACE IN THE FAMILY ROOM CREATES A WARM AMBIANCE FOR ALL YOUR GATHERINGS. THE AMOUNT OF STORAGE IN THIS HOME IS BEYOND IMAGINATION! IF THE OVERSIZED TWO AND HALF CAR GARAGE ISN'T ENOUGH SPACE FOR ALL OF TODAY'S TOYS, THERE'S EXTRA ROOM IN THE SHED EQUIPPED WITH ELECTRICITY. COME ENJOY THE CHERRY BLOSSOMS IN YOUR OWN FRONT YARD!!
Location
State IL
County Kane
Area Dundee / East Dundee / Sleepy Hollow / West Dundee
Rooms
Basement Full
Interior
Interior Features Hardwood Floors, First Floor Bedroom, First Floor Full Bath
Heating Steam, Baseboard
Cooling Central Air
Fireplaces Number 1
Fireplaces Type Wood Burning
Equipment Water-Softener Owned, CO Detectors, Ceiling Fan(s)
Fireplace Y
Appliance Range, Microwave, Dishwasher, Refrigerator, Washer, Dryer, Disposal, Water Softener Owned
Laundry In Unit
Exterior
Exterior Feature Patio, Porch Screened, Brick Paver Patio, Storms/Screens
Parking Features Attached
Garage Spaces 2.5
Community Features Park, Tennis Court(s)
Roof Type Asphalt
Building
Lot Description Fenced Yard
Sewer Public Sewer
Water Public
New Construction false
Schools
Elementary Schools Parkview Elementary School
High Schools Dundee-Crown High School
School District 300 , 300, 300
Others
HOA Fee Include None
Ownership Fee Simple
Special Listing Condition None
Read Less
Want to know what your home might be worth? Contact us for a FREE valuation!

Our team is ready to help you sell your home for the highest possible price ASAP

© 2024 Listings courtesy of MRED as distributed by MLS GRID. All Rights Reserved.
Bought with Tiffany O'Malley • Keller Williams Success Realty

GET MORE INFORMATION





