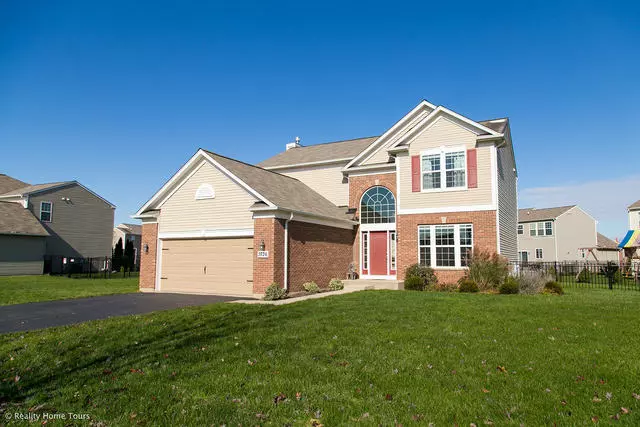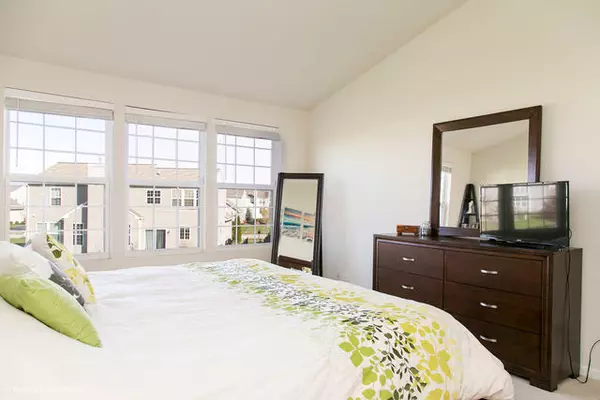$292,000
$305,000
4.3%For more information regarding the value of a property, please contact us for a free consultation.
3526 Brighton LN Carpentersville, IL 60110
4 Beds
2.5 Baths
2,148 SqFt
Key Details
Sold Price $292,000
Property Type Single Family Home
Sub Type Detached Single
Listing Status Sold
Purchase Type For Sale
Square Footage 2,148 sqft
Price per Sqft $135
Subdivision Winchester Glen
MLS Listing ID 10667778
Sold Date 04/23/20
Style Traditional
Bedrooms 4
Full Baths 2
Half Baths 1
HOA Fees $40/qua
Year Built 2009
Annual Tax Amount $8,729
Tax Year 2017
Lot Size 9,169 Sqft
Lot Dimensions 95X124X125X130
Property Description
Experience the best of Winchester Glen! Gorgeous 4 bedroom home with 2-1/2 baths, dramatic two-story foyer and large family room with fireplace. Open concept kitchen boasts kitchen island, corian countertops with backsplash, 42" cherry cabinets and hardwood floors, the entire home is painted in neutral colors. The brick exterior offers great curb appeal, location with a fenced-in yard plus the home seats on an oversized homesite almost a half of an acre, the paver patio for your family outdoors entertainment is already installed for you plus a 2 car garage and long driveway. Minutes to Randall Rd corridor, Algonquin Rd, Route 72 & I-90. Community offers 114 dedicated to the preservation and 2 1/2 miles of walking and biking paths, plus ball fields and swing set areas. Unique opportunity with this much land, don't miss out in this beautiful home!
Location
State IL
County Kane
Area Carpentersville
Rooms
Basement Full
Interior
Interior Features Hardwood Floors, First Floor Laundry
Heating Natural Gas
Cooling Central Air
Fireplaces Number 1
Equipment Humidifier, Water-Softener Owned, Security System, CO Detectors, Sump Pump, Radon Mitigation System
Fireplace Y
Appliance Range, Microwave, Dishwasher, Refrigerator, Washer, Dryer
Exterior
Exterior Feature Patio
Parking Features Attached
Garage Spaces 2.0
Community Features Park, Sidewalks, Street Lights, Street Paved
Roof Type Asphalt
Building
Lot Description Corner Lot
Sewer Sewer-Storm
Water Public
New Construction false
Schools
Elementary Schools Liberty Elementary School
Middle Schools Dundee Middle School
High Schools Hampshire High School
School District 300 , 300, 300
Others
HOA Fee Include Other
Ownership Fee Simple
Special Listing Condition None
Read Less
Want to know what your home might be worth? Contact us for a FREE valuation!

Our team is ready to help you sell your home for the highest possible price ASAP

© 2024 Listings courtesy of MRED as distributed by MLS GRID. All Rights Reserved.
Bought with Cesar DeSouza • Keller Williams Realty Ptnr,LL

GET MORE INFORMATION





