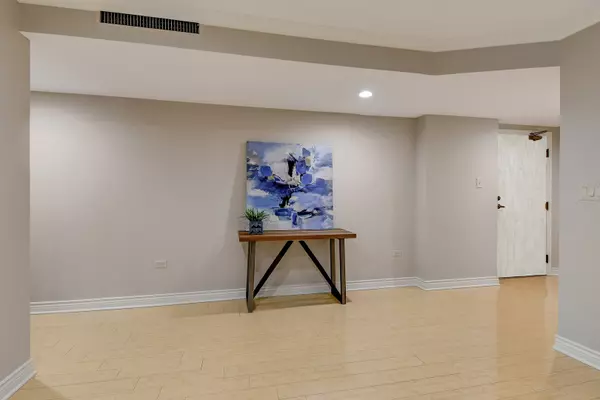$450,000
$475,000
5.3%For more information regarding the value of a property, please contact us for a free consultation.
1401 Burr Oak RD #317B Hinsdale, IL 60521
3 Beds
2 Baths
1,825 SqFt
Key Details
Sold Price $450,000
Property Type Condo
Sub Type Condo
Listing Status Sold
Purchase Type For Sale
Square Footage 1,825 sqft
Price per Sqft $246
Subdivision Graue Mill
MLS Listing ID 10696441
Sold Date 07/30/20
Bedrooms 3
Full Baths 2
HOA Fees $760/mo
Rental Info No
Year Built 1977
Annual Tax Amount $4,664
Tax Year 2018
Lot Dimensions COMMON
Property Description
Perfection! Stunning Renovation of a Three Bedroom/Two Bath Graue Mill Condo! Just Completed is a Dazzling New White Kitchen with Beautiful Shaker Style Cabinetry, Striking White Quartz Counters, Recessed and Under Cabinet Lighting, Chic Hardware, and a Custom Designed Backsplash which Compliments the Timeless Limestone Floors. Stainless Steel Appliances add the Final touch. The Master Bedroom Suite has been reconfigured for today's lifestyle. A Spectacular 13 foot long New Wall to Wall Double Entry Closet is a space windfall when combined with the Dressing Area Walk- In Closet. An Extraordinary 2020 Master Bathroom features an Exquisite Walk-In Oversized Shower with a Large Bench Seat and Cool Hardware. Complimented by an Updated Vanity with Double Sinks, Limestone Flooring and plenty of room for Towels, Robes and Bath amenities. The Entire Unit has been Painted in Fresh Soft Warm Tones. Recessed Lighting has been Reset and Refreshed throughout. The Second Bathroom has been reinvigorated with a modern look. An Oversized Laundry/Mechanical room even has a work sink. Enjoy Coffee in the morning or Grilling in the evening on the tiled Balcony conveniently located adjacent to the Kitchen. Every inch of this home has been rejuvenated and is ready for a new owner who just wants to Move In and Not Do Any Work!
Location
State IL
County Du Page
Area Hinsdale
Rooms
Basement None
Interior
Interior Features Elevator, Wood Laminate Floors, First Floor Laundry, Storage, Walk-In Closet(s)
Heating Electric, Forced Air
Cooling Central Air
Equipment Air Purifier
Fireplace N
Appliance Range, Microwave, Dishwasher, High End Refrigerator, Washer, Dryer, Stainless Steel Appliance(s)
Laundry In Unit, Sink
Exterior
Exterior Feature Balcony, Storms/Screens, End Unit, Cable Access
Garage Attached
Garage Spaces 2.0
Amenities Available Elevator(s), Storage, On Site Manager/Engineer, Party Room, Pool, Security Door Lock(s), Tennis Court(s)
Building
Lot Description Forest Preserve Adjacent, Nature Preserve Adjacent, Landscaped, Wooded
Story 1
Sewer Public Sewer, Sewer-Storm
Water Lake Michigan
New Construction false
Schools
Elementary Schools Monroe Elementary School
Middle Schools Clarendon Hills Middle School
High Schools Hinsdale Central High School
School District 181 , 181, 86
Others
HOA Fee Include Water,Parking,Insurance,TV/Cable,Clubhouse,Pool,Lawn Care,Scavenger,Snow Removal,Internet
Ownership Condo
Special Listing Condition None
Pets Description Additional Pet Rent, Cats OK, Dogs OK, Number Limit, Size Limit
Read Less
Want to know what your home might be worth? Contact us for a FREE valuation!

Our team is ready to help you sell your home for the highest possible price ASAP

© 2024 Listings courtesy of MRED as distributed by MLS GRID. All Rights Reserved.
Bought with Ann Hoglund • @properties

GET MORE INFORMATION





