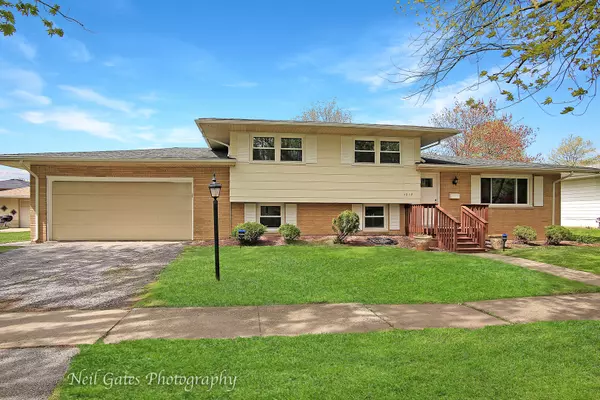$219,700
$219,700
For more information regarding the value of a property, please contact us for a free consultation.
3012 191st ST Lansing, IL 60438
4 Beds
2 Baths
1,750 SqFt
Key Details
Sold Price $219,700
Property Type Single Family Home
Sub Type Detached Single
Listing Status Sold
Purchase Type For Sale
Square Footage 1,750 sqft
Price per Sqft $125
Subdivision Oakwood Estates
MLS Listing ID 10715872
Sold Date 08/28/20
Style Quad Level
Bedrooms 4
Full Baths 2
Year Built 1968
Annual Tax Amount $5,228
Tax Year 2018
Lot Size 8,102 Sqft
Lot Dimensions 8112
Property Description
Beautifully updated throughout desirable Quad Level with a sub-basement in Oakwood Estates subdivision features 4 bedrooms and 2 full baths. When you enter this home through the new front door, you will notice spacious and bright living room, dedicated dining area and an open style kitchen with white shaker style cabinets, brand new granite counter tops, undermount sink with a goose neck faucet, subway style backsplash and brand new stainless steel appliances. Three good size bedrooms, each with ample closet space, two closets in the master bedrooms and updated bathroom are located on the 2nd level. Double sink vanity, modern floor and bathtub surround tile, mirror and fixtures. Great for entertainment and family gatherings is lower level where you can find a large family room, 4th bedroom and a renovated full bathroom. New plank flooring, recently stained hardwood floor, new trim, brand new doors, and light fixtures. Walls are freshly painted in a gray palette, with white trim and doors. Upgraded electrical panel, hardwired smoke detectors in every room and new plumbing throughout the house. The laundry area with a sink is located in the sub-basement. Brand new freshly painted deck and an oversized 2-car garage with new garage doors!
Location
State IL
County Cook
Area Lansing
Rooms
Basement Partial
Interior
Interior Features Hardwood Floors
Heating Natural Gas, Forced Air
Cooling Central Air
Equipment Humidifier, Sump Pump
Fireplace N
Appliance Range, Microwave, Dishwasher, Refrigerator
Laundry Sink
Exterior
Exterior Feature Patio
Parking Features Attached
Garage Spaces 2.0
Roof Type Asphalt
Building
Sewer Public Sewer
Water Public
New Construction false
Schools
Elementary Schools Nathan Hale Elementary School
Middle Schools Heritage Middle School
High Schools Thornton Fractnl So High School
School District 171 , 171, 215
Others
HOA Fee Include None
Ownership Fee Simple
Special Listing Condition None
Read Less
Want to know what your home might be worth? Contact us for a FREE valuation!

Our team is ready to help you sell your home for the highest possible price ASAP

© 2024 Listings courtesy of MRED as distributed by MLS GRID. All Rights Reserved.
Bought with James Dukes • Illinois Real Estate Partners

GET MORE INFORMATION





