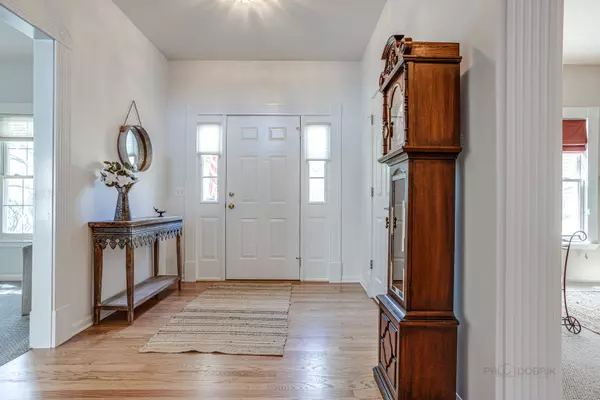$360,000
$359,900
For more information regarding the value of a property, please contact us for a free consultation.
4326 New Haven AVE Gurnee, IL 60031
4 Beds
2.5 Baths
2,814 SqFt
Key Details
Sold Price $360,000
Property Type Single Family Home
Sub Type Detached Single
Listing Status Sold
Purchase Type For Sale
Square Footage 2,814 sqft
Price per Sqft $127
Subdivision Providence Oaks
MLS Listing ID 10723338
Sold Date 08/28/20
Bedrooms 4
Full Baths 2
Half Baths 1
HOA Fees $16/ann
Year Built 1997
Annual Tax Amount $9,802
Tax Year 2019
Lot Size 9,147 Sqft
Lot Dimensions 70X129
Property Description
WOW! Your search ends here! VIRTUAL TOUR AVAILABLE! NEW kitchen updates coming soon! NEW GRANITE, NEW APPLIANCES! Beautiful 4 bedroom 2 1/2 bathroom home in coveted Providence Oaks. This lovely home is over 2800 sq. ft above grade. Great curb appeal with home - professionally landscaped with colorful trees! Home has been freshly painted, gleaming 3/4" oak hardwood floors, and brand new high end carpet. Spacious living room and dining room. Kitchen flows perfectly into large family room with cozy fireplace. Kitchen features tons of countertop space, lots of cabinets, island, and very spacious kitchen table space.. Great views of backyard from kitchen and family room. 1st floor office is spacious and features picturesque views of front yard. Master bedroom suite is a dream featuring private master bath, walk in closet, and sitting area which can also be made into a 2nd walk in closet. All 4 bedrooms are spacious! English basement is waiting you to finish! Fenced in backyard is beautiful! Large refinished deck and screened in gazebo are great for entertaining guests or quiet relaxation by yourself. Exterior was recently painted, newer cedar shake roof, newer high efficiency furnace, newer hot water heater, & newer washer/dryer. Close to I94 and Route 41. Schedule a showing today!
Location
State IL
County Lake
Area Gurnee
Rooms
Basement English
Interior
Interior Features Skylight(s), Hardwood Floors, First Floor Laundry, Walk-In Closet(s)
Heating Natural Gas, Forced Air
Cooling Central Air
Fireplaces Number 1
Equipment CO Detectors, Ceiling Fan(s), Sump Pump
Fireplace Y
Appliance Range, Microwave, Dishwasher, Refrigerator
Laundry In Unit
Exterior
Exterior Feature Deck, Storms/Screens
Parking Features Attached
Garage Spaces 2.0
Community Features Park, Curbs, Sidewalks, Street Lights, Street Paved
Roof Type Shake
Building
Sewer Public Sewer
Water Public
New Construction false
Schools
High Schools Warren Township High School
School District 50 , 50, 121
Others
HOA Fee Include Other
Ownership Fee Simple w/ HO Assn.
Special Listing Condition None
Read Less
Want to know what your home might be worth? Contact us for a FREE valuation!

Our team is ready to help you sell your home for the highest possible price ASAP

© 2024 Listings courtesy of MRED as distributed by MLS GRID. All Rights Reserved.
Bought with Rafael Nivar • North Clybourn Group, Inc.

GET MORE INFORMATION





