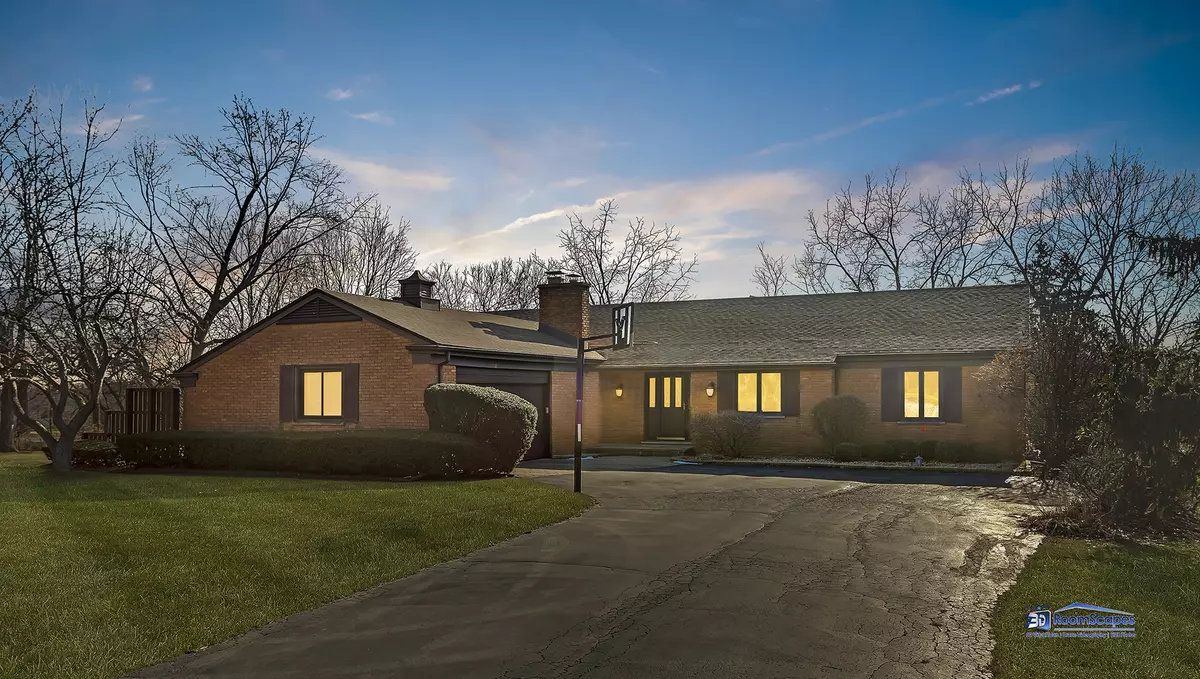$425,000
$459,000
7.4%For more information regarding the value of a property, please contact us for a free consultation.
330 CANTERBURY LN Inverness, IL 60010
4 Beds
2.5 Baths
2,898 SqFt
Key Details
Sold Price $425,000
Property Type Single Family Home
Sub Type Detached Single
Listing Status Sold
Purchase Type For Sale
Square Footage 2,898 sqft
Price per Sqft $146
Subdivision Barrington Park
MLS Listing ID 10724665
Sold Date 07/09/20
Bedrooms 4
Full Baths 2
Half Baths 1
Year Built 1967
Annual Tax Amount $11,172
Tax Year 2018
Lot Size 0.478 Acres
Lot Dimensions 23096
Property Description
Completely updated ranch with a full finished basement has had an amazing transformation into style! More than $80,000 in updates include an amazing kitchen with all high end stainless appliances, a breakfast bar, plenty of cabinet space for the chef and beautiful counter tops! The open floor plan includes breath taking soaring ceilings in the family room with a modern fireplace! Hardwood floors have been refinished to perfection! The master suite in this home has an amazing master bathroom! The master bath is complete renovated with a glass sink, fantastic tile and a very spacious steam shower! Most of the closets have built ins! This home is in an excellent location and has two decks to enjoy the outside space which is an half acre! Close to schools shopping and more!
Location
State IL
County Cook
Area Inverness
Rooms
Basement Full, English
Interior
Interior Features Vaulted/Cathedral Ceilings, Hardwood Floors, First Floor Bedroom, First Floor Laundry, First Floor Full Bath
Heating Forced Air, Sep Heating Systems - 2+
Cooling Central Air
Fireplaces Number 2
Equipment Water-Softener Owned, TV-Cable, CO Detectors, Ceiling Fan(s), Fan-Whole House, Sump Pump
Fireplace Y
Appliance Range, Microwave, Dishwasher, Refrigerator, Washer, Dryer, Disposal, Stainless Steel Appliance(s), Cooktop, Water Softener Owned
Laundry In Unit, Sink
Exterior
Exterior Feature Deck
Parking Features Attached
Garage Spaces 2.0
Community Features Street Lights, Street Paved
Roof Type Asphalt
Building
Sewer Septic-Private
Water Private Well
New Construction false
Schools
Elementary Schools Marion Jordan Elementary School
Middle Schools Walter R Sundling Junior High Sc
High Schools Wm Fremd High School
School District 15 , 15, 211
Others
HOA Fee Include None
Ownership Fee Simple
Special Listing Condition None
Read Less
Want to know what your home might be worth? Contact us for a FREE valuation!

Our team is ready to help you sell your home for the highest possible price ASAP

© 2024 Listings courtesy of MRED as distributed by MLS GRID. All Rights Reserved.
Bought with Ashley Arzer • Redfin Corporation

GET MORE INFORMATION

