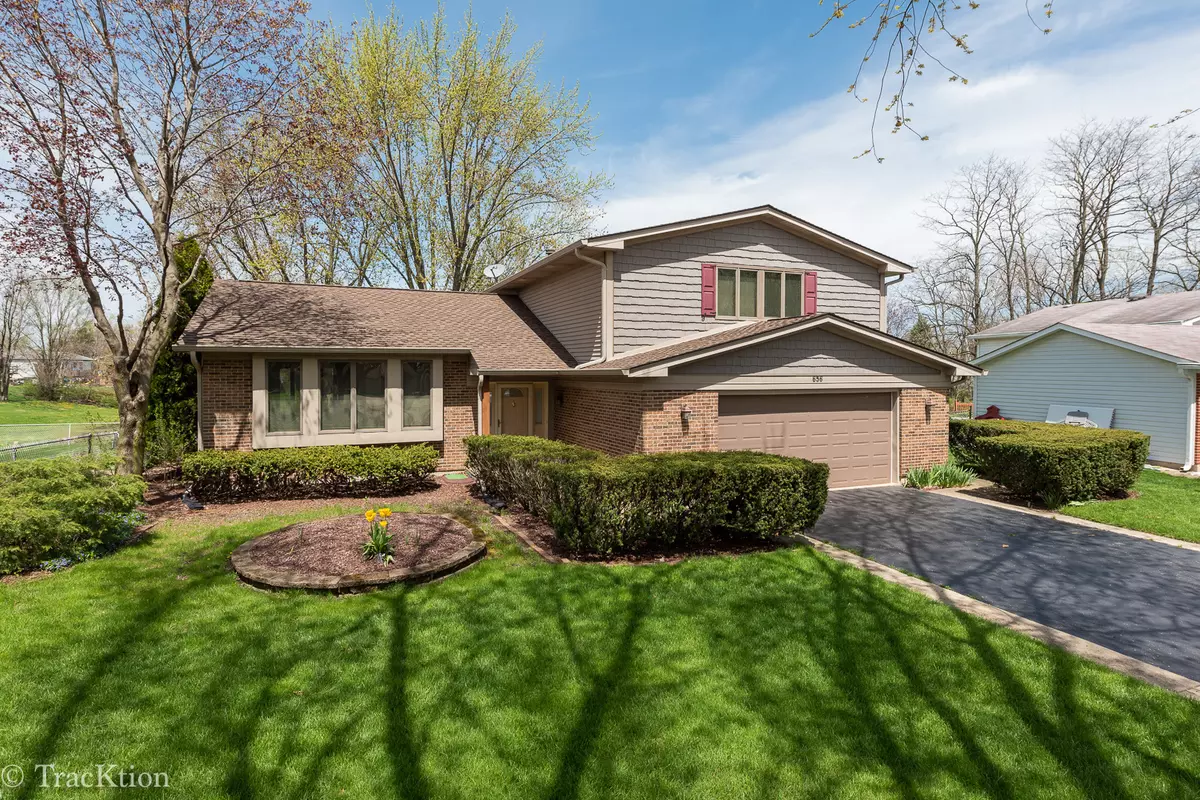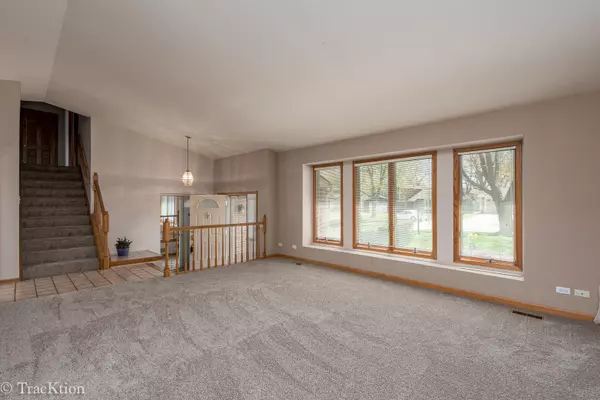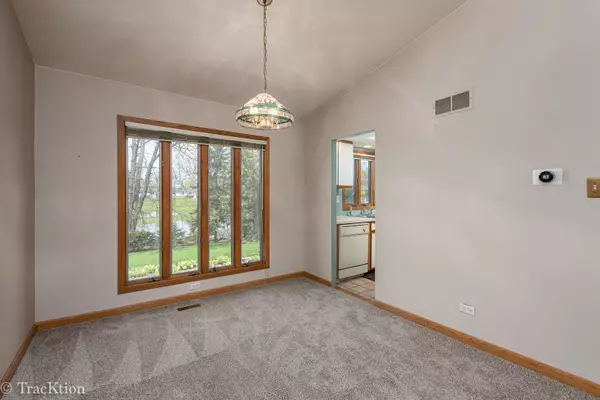$295,000
$295,000
For more information regarding the value of a property, please contact us for a free consultation.
656 Cambridge WAY Bolingbrook, IL 60440
3 Beds
2.5 Baths
2,184 SqFt
Key Details
Sold Price $295,000
Property Type Single Family Home
Sub Type Detached Single
Listing Status Sold
Purchase Type For Sale
Square Footage 2,184 sqft
Price per Sqft $135
Subdivision Falconridge
MLS Listing ID 10698730
Sold Date 06/18/20
Style Bi-Level
Bedrooms 3
Full Baths 2
Half Baths 1
Year Built 1978
Annual Tax Amount $6,775
Tax Year 2018
Lot Size 9,321 Sqft
Lot Dimensions 122X68X118X89
Property Description
Stunning Royal Knottingham home nestled along a beautiful tree lined street that backs up to open space. Excellent location and great school district Woodridge and Downers Grove* This home has been lovingly maintained and is in pristine condition*New tear off roof and plywood replaced 2016*Gutters 2016*Solar Eclipse Attic Insulation-high density reflective insulation 2016*Siding 2005*Windows are beautiful and have been replaced not sure of the year*Furnace and humidifier 2014* A/C 2012*Open and bright kitchen that over looks the lower level featuring family room with gas/wood brick fireplace with built-in book case on each side, laundry room, half bath and butler pantry with sink*Large open living room and dining room with volume ceiling, new carpet, beautiful bay window*Huge master suite with full bath and 2 walk in closets and tons of extra storage*Entire 2nd level has brand new carpet*Large walk-in linen closet* Huge 2.5 car garage, large sub-basement the sky is the limit on what kind of space make it*Beautiful backyard overlooking open space*Close to schools, promenade shopping mall, parks, walking trails, The Arch,Cypress Cove water park*This home is a real gem all the big ticket items are done and then some* Your buyers will not be dissapointed* This home is an estate sale and being Sold As-is with a HWA home warranty*
Location
State IL
County Du Page
Area Bolingbrook
Rooms
Basement Partial
Interior
Interior Features Vaulted/Cathedral Ceilings, Bar-Wet, Built-in Features, Walk-In Closet(s)
Heating Natural Gas
Cooling Central Air
Fireplaces Number 1
Fireplaces Type Wood Burning, Gas Starter
Fireplace Y
Appliance Range, Microwave, Dishwasher, Refrigerator, Washer, Dryer
Exterior
Exterior Feature Deck, Storms/Screens
Parking Features Attached
Garage Spaces 2.0
Roof Type Asphalt
Building
Sewer Public Sewer
Water Public
New Construction false
Schools
Elementary Schools William F Murphy Elementary Scho
Middle Schools Thomas Jefferson Junior High Sch
High Schools South High School
School District 68 , 68, 99
Others
HOA Fee Include None
Ownership Fee Simple
Special Listing Condition Home Warranty
Read Less
Want to know what your home might be worth? Contact us for a FREE valuation!

Our team is ready to help you sell your home for the highest possible price ASAP

© 2024 Listings courtesy of MRED as distributed by MLS GRID. All Rights Reserved.
Bought with Katie Mihelich • d'aprile properties

GET MORE INFORMATION





