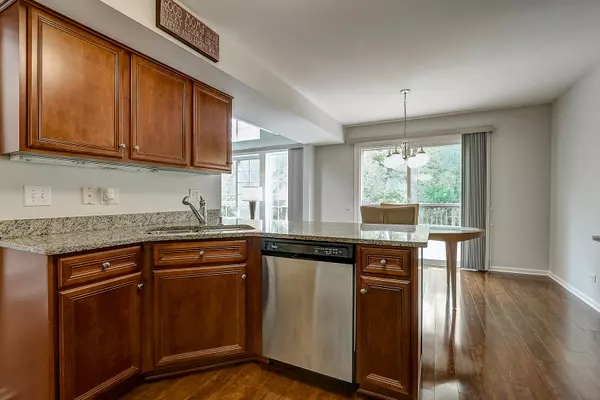$197,000
$199,900
1.5%For more information regarding the value of a property, please contact us for a free consultation.
1327 Summersweet LN Bartlett, IL 60103
2 Beds
1.5 Baths
1,623 SqFt
Key Details
Sold Price $197,000
Property Type Townhouse
Sub Type Townhouse-2 Story
Listing Status Sold
Purchase Type For Sale
Square Footage 1,623 sqft
Price per Sqft $121
Subdivision Amber Grove
MLS Listing ID 10715883
Sold Date 07/07/20
Bedrooms 2
Full Baths 1
Half Baths 1
HOA Fees $220/mo
Year Built 1994
Annual Tax Amount $6,467
Tax Year 2018
Lot Dimensions 25X117
Property Description
Wow, amazing, everything has been done for you! This move-in ready home is just what you've been waiting for. The light floods into the two story family room with new laminate flooring that continues throughout the first floor. The kitchen has been updated with new cabinetry including pull out drawers, garbage pull out and tilt out shelf by sink, granite counters, stainless appliances and pantry closet. The open floor plan is great for entertaining and everyday living. Great views of the wooded area behind the home. This creates great outdoor private space to enjoy on the HUGE deck! Enter from the garage into the laundry/mud room. Upstairs the Master bedroom features high ceilings, two double closets and shared bath with dual vanity! The other bedroom features a walk in closet. Convenient to Rt 59, 20 and 390 as well as the Metra!
Location
State IL
County Cook
Area Bartlett
Rooms
Basement None
Interior
Interior Features Vaulted/Cathedral Ceilings, Wood Laminate Floors, First Floor Laundry
Heating Natural Gas, Forced Air
Cooling Central Air
Equipment TV-Cable, CO Detectors
Fireplace N
Appliance Range, Dishwasher, Refrigerator, Washer, Dryer, Disposal, Stainless Steel Appliance(s), Range Hood
Laundry Electric Dryer Hookup, In Unit
Exterior
Exterior Feature Deck, Storms/Screens
Parking Features Attached
Garage Spaces 2.0
Roof Type Asphalt
Building
Story 2
Sewer Public Sewer
Water Public
New Construction false
Schools
Elementary Schools Liberty Elementary School
Middle Schools Kenyon Woods Middle School
High Schools South Elgin High School
School District 46 , 46, 46
Others
HOA Fee Include Exterior Maintenance,Snow Removal
Ownership Fee Simple w/ HO Assn.
Special Listing Condition None
Pets Allowed Cats OK, Dogs OK
Read Less
Want to know what your home might be worth? Contact us for a FREE valuation!

Our team is ready to help you sell your home for the highest possible price ASAP

© 2024 Listings courtesy of MRED as distributed by MLS GRID. All Rights Reserved.
Bought with Katherine Sondergaard • Heritage Realty Inc.

GET MORE INFORMATION





