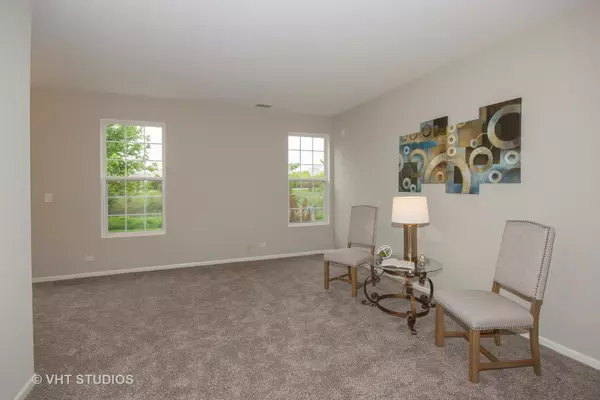$183,000
$184,400
0.8%For more information regarding the value of a property, please contact us for a free consultation.
475 Brookside DR Oswego, IL 60543
2 Beds
1.5 Baths
1,510 SqFt
Key Details
Sold Price $183,000
Property Type Townhouse
Sub Type Townhouse-2 Story
Listing Status Sold
Purchase Type For Sale
Square Footage 1,510 sqft
Price per Sqft $121
Subdivision Springbrook Townhomes
MLS Listing ID 10723422
Sold Date 07/22/20
Bedrooms 2
Full Baths 1
Half Baths 1
HOA Fees $160/mo
Year Built 2005
Annual Tax Amount $3,967
Tax Year 2018
Lot Dimensions 11.62X13.53X90.35X25.12X90.43
Property Description
Walk in through the private entry and you will see the beautiful pond through the windows on the other side of the 17x14 family room. What a view! This Springbrook townhome at Farmington Lakes is packed with "NEW" including all the carpet, the roof, gutters, water heater, fresh paint, the sliding glass door, garbage disposal, vanity lights and even the driveway. The kitchen has stainless appliances, 42" dark oak cabinets with new hardware, a corner sink and laminate counters with beveled edges. The eating area opens to the family room and makes entertaining so easy! Upstairs is a convenient laundry room with the washer/dryer, a 19x15 supersized loft, a master bedroom, full bathroom & 2nd bedroom. The family room & loft are both wired for surround sound. The 2 car garage has room for the extras while the private, concrete patio out back is the perfect place to relax. If you feel like exercising the walking/bike path is a great option! This townhome attends Oswego 308 Schools & is close to shopping and restaurants. Welcome home!
Location
State IL
County Kendall
Area Oswego
Rooms
Basement None
Interior
Interior Features Second Floor Laundry, Walk-In Closet(s)
Heating Natural Gas, Forced Air
Cooling Central Air
Equipment CO Detectors, Ceiling Fan(s)
Fireplace N
Appliance Range, Microwave, Dishwasher, Washer, Dryer, Disposal, Stainless Steel Appliance(s)
Exterior
Exterior Feature Patio, Porch, Storms/Screens
Parking Features Attached
Garage Spaces 2.0
Amenities Available Bike Room/Bike Trails
Building
Lot Description Pond(s), Mature Trees
Story 2
Sewer Public Sewer
Water Public
New Construction false
Schools
School District 308 , 308, 308
Others
HOA Fee Include Exterior Maintenance,Lawn Care,Snow Removal
Ownership Fee Simple w/ HO Assn.
Special Listing Condition None
Pets Description Cats OK, Dogs OK
Read Less
Want to know what your home might be worth? Contact us for a FREE valuation!

Our team is ready to help you sell your home for the highest possible price ASAP

© 2024 Listings courtesy of MRED as distributed by MLS GRID. All Rights Reserved.
Bought with Yvonne Washington • Baird & Warner

GET MORE INFORMATION





