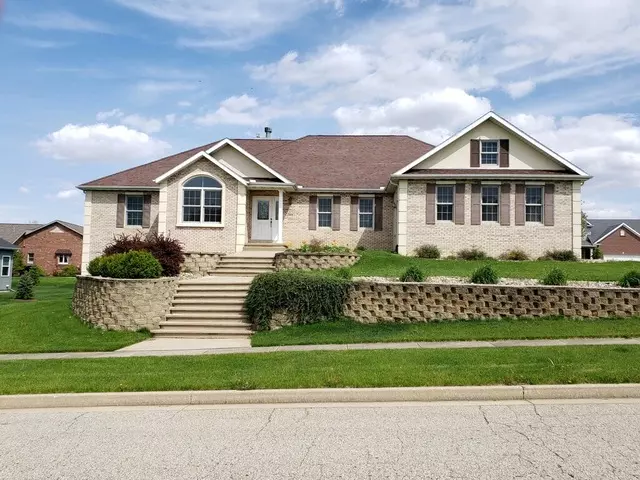$248,000
$259,000
4.2%For more information regarding the value of a property, please contact us for a free consultation.
2504 Piney Run Bloomington, IL 61705
5 Beds
3.5 Baths
2,145 SqFt
Key Details
Sold Price $248,000
Property Type Single Family Home
Sub Type Detached Single
Listing Status Sold
Purchase Type For Sale
Square Footage 2,145 sqft
Price per Sqft $115
Subdivision Fox Creek
MLS Listing ID 10710338
Sold Date 08/28/20
Style Ranch
Bedrooms 5
Full Baths 3
Half Baths 1
Year Built 2007
Annual Tax Amount $8,124
Tax Year 2018
Lot Size 0.345 Acres
Lot Dimensions 130 X 100
Property Description
Great Ranch on a cul-de-sac. This 5 bedroom 3.5 bath has an open kitchen with granite counters with a breakfast bar that opens up to the family room. An eat-in kitchen area with a great view and Jenn-Aire cooktop that is perfect for entertaining. The family room has fantastic built-in bookcases that surround a wood-burning fireplace with vaulted ceilings. The Master bedroom has a large en-suite bathroom with a large whirlpool tub with a separate shower. The 2nd and 3rd bathroom on the main floor has a Jack & Jill bath. The basement is finished with two more bedrooms and a full bath perfect for house guests or a large family. The front yard is beautifully landscaped with custom retaining walls and a beautiful landscape color. Don't miss an opportunity to have a home on the cul-de-sac with tons of room and a large yard!
Location
State IL
County Mc Lean
Area Bloomington
Rooms
Basement Full, Walkout
Interior
Interior Features Vaulted/Cathedral Ceilings, Skylight(s), Hardwood Floors, First Floor Bedroom, First Floor Laundry, First Floor Full Bath, Built-in Features, Walk-In Closet(s)
Heating Natural Gas
Cooling Central Air
Fireplaces Number 1
Fireplaces Type Wood Burning, Gas Starter
Fireplace Y
Laundry Gas Dryer Hookup, In Unit
Exterior
Exterior Feature Deck
Parking Features Attached
Garage Spaces 2.0
Community Features Curbs, Sidewalks, Street Lights, Street Paved
Building
Lot Description Corner Lot, Cul-De-Sac
Sewer Public Sewer
Water Public
New Construction false
Schools
Elementary Schools Fox Creek Elementary
Middle Schools Parkside Jr High
High Schools Normal Community West High Schoo
School District 5 , 5, 5
Others
HOA Fee Include None
Ownership Fee Simple
Special Listing Condition None
Read Less
Want to know what your home might be worth? Contact us for a FREE valuation!

Our team is ready to help you sell your home for the highest possible price ASAP

© 2024 Listings courtesy of MRED as distributed by MLS GRID. All Rights Reserved.
Bought with JP Finley • RE/MAX Choice

GET MORE INFORMATION





