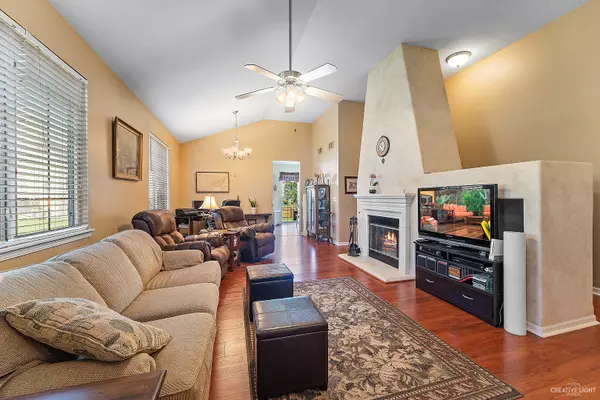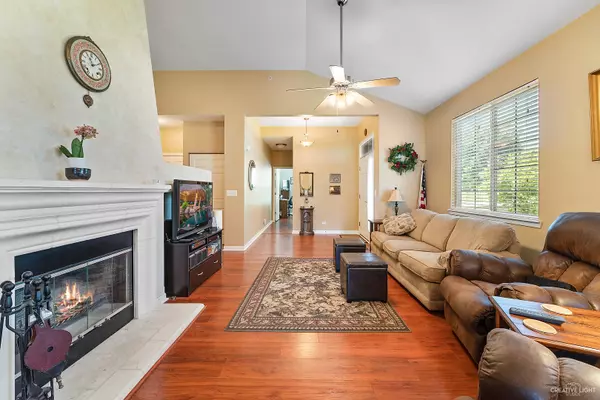$192,500
$192,500
For more information regarding the value of a property, please contact us for a free consultation.
1053 Canary AVE Yorkville, IL 60560
2 Beds
2 Baths
1,547 SqFt
Key Details
Sold Price $192,500
Property Type Single Family Home
Sub Type 1/2 Duplex
Listing Status Sold
Purchase Type For Sale
Square Footage 1,547 sqft
Price per Sqft $124
Subdivision Raintree Village
MLS Listing ID 10730580
Sold Date 06/30/20
Bedrooms 2
Full Baths 2
HOA Fees $98/qua
Year Built 2006
Annual Tax Amount $6,443
Tax Year 2019
Lot Dimensions 42X185
Property Description
SWEET SERENDIPITY!! EVERY ONCE IN A WHILE THERE IS JUST SOMETHING SPECIAL - AND HERE IT IS! ABSOLUTELY LOVELY TRUE RANCH DUPLEX WITH BASEMENT AND 2 CAR GARAGE ON OVERSIZE LOT! PRETTY AS A PICTURE WITH BIG, BRIGHT EAT IN KITCHEN WITH LOADS OF CABINETRY, ALL APPLIANCES INCLUDED AND SPACIOUS DINING AREA! SPACIOUS FAMILY ROOM WITH GORGEOUS WOODBURNING FIREPLACE - AND ALL WITH SLEEK, MODERN HARDSURFACE FLOORING! MASTER SUITE WITH WALK IN CLOSET AND LUXURY PRIVATE MASTER BATH OFFERING SEP SHOWER, SOAKER TUB AND DOUBLE VANITY! 2ND BEDROOM AND FULL GUEST BATH! PLUS CONVENIENT MAIN LEVEL LAUNDRY! HUGE UNFINISHED BASEMENT AND ATTACHED 2 CAR GARAGE! PLUS TERRIFIC FENCED YARD (THAT EXTENDS PAST THE FENCE - ONE OF THE NICEST LOTS!! ENJOY THE GOOD LIFE WITH MAINTENANCE FREE LIVING AND POOL, CLUBHOUSE AND WALKING TRAILS... WELCOME HOME!
Location
State IL
County Kendall
Area Yorkville / Bristol
Rooms
Basement Full
Interior
Interior Features Wood Laminate Floors, First Floor Laundry
Heating Natural Gas, Forced Air
Cooling Central Air
Fireplaces Number 1
Fireplaces Type Wood Burning, Gas Starter
Equipment Humidifier, TV-Cable, CO Detectors, Ceiling Fan(s), Sump Pump, Radon Mitigation System
Fireplace Y
Appliance Range, Microwave, Dishwasher, Refrigerator, Washer, Dryer, Disposal
Exterior
Exterior Feature Storms/Screens, End Unit
Parking Features Attached
Garage Spaces 2.0
Amenities Available Bike Room/Bike Trails, Exercise Room, Park, Party Room, Pool
Roof Type Asphalt
Building
Story 1
Sewer Public Sewer
Water Public
New Construction false
Schools
School District 115 , 115, 115
Others
HOA Fee Include Insurance,Clubhouse,Exercise Facilities,Pool,Exterior Maintenance,Lawn Care,Snow Removal
Ownership Fee Simple w/ HO Assn.
Special Listing Condition None
Pets Allowed Cats OK, Dogs OK
Read Less
Want to know what your home might be worth? Contact us for a FREE valuation!

Our team is ready to help you sell your home for the highest possible price ASAP

© 2024 Listings courtesy of MRED as distributed by MLS GRID. All Rights Reserved.
Bought with Kelly Michelson • Baird & Warner

GET MORE INFORMATION





