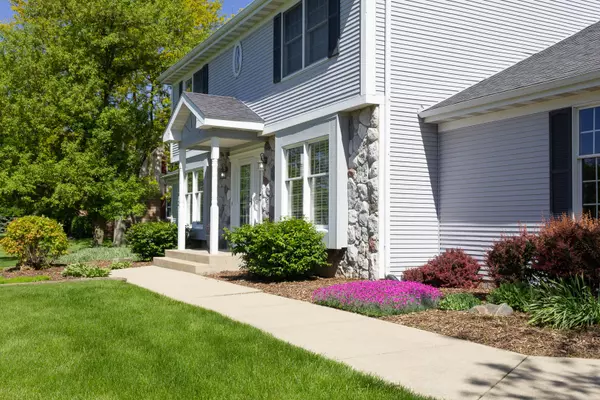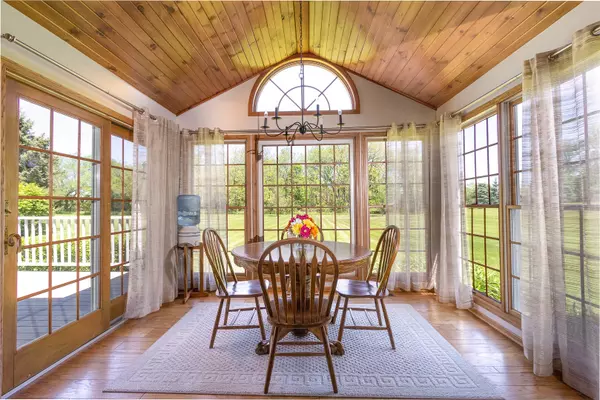$320,000
$335,000
4.5%For more information regarding the value of a property, please contact us for a free consultation.
6316 Deerwood DR Crystal Lake, IL 60012
4 Beds
3 Baths
3,010 SqFt
Key Details
Sold Price $320,000
Property Type Single Family Home
Sub Type Detached Single
Listing Status Sold
Purchase Type For Sale
Square Footage 3,010 sqft
Price per Sqft $106
Subdivision Foxfire
MLS Listing ID 10731497
Sold Date 09/25/20
Style Colonial
Bedrooms 4
Full Baths 3
Year Built 1988
Annual Tax Amount $10,330
Tax Year 2019
Lot Size 1.380 Acres
Lot Dimensions 127.1X33.8X348.8X20.2X159.2X381.3
Property Description
WOW. Pristine home in the wonderful north side of Crystal Lake close to walking and biking trails, parks, METRO, and downtown. This home has been meticulously maintained and is white-glove clean. The first floor offers a full bath with updated tile and flex room (currently used as a library/craft room) which would be perfect for a multi-generational family. Crown molding in living, dining, and library enhances the beauty of this spectacular home. Kitchen has center island with cook top, and newer granite overlooking the family room and breakfast nook. The family room includes a stone fireplace and built-in shelving. Breakfast nook beams with natural light and leads to composite deck overlooking the expansive backyard. Master bedroom with en suite features cathedral ceilings, access to 4th bedroom/nursery, and plenty of closet space. Master bathroom with separate shower, newer tile, and double sinks. Basement with 9' ceilings. So much new and newer including new paint, 4-year-old furnace, refrigerator, and hot water heater.
Location
State IL
County Mc Henry
Area Crystal Lake / Lakewood / Prairie Grove
Rooms
Basement Full
Interior
Interior Features Hardwood Floors, First Floor Laundry, First Floor Full Bath, Walk-In Closet(s)
Heating Natural Gas, Forced Air
Cooling Central Air
Fireplaces Number 1
Fireplaces Type Gas Log, Gas Starter
Fireplace Y
Appliance Range, Dishwasher, Refrigerator, Washer, Dryer, Disposal, Water Softener Owned
Exterior
Exterior Feature Deck
Parking Features Attached
Garage Spaces 3.0
Roof Type Asphalt
Building
Lot Description Landscaped
Sewer Septic-Private
Water Private Well
New Construction false
Schools
Elementary Schools North Elementary School
Middle Schools Hannah Beardsley Middle School
High Schools Prairie Ridge High School
School District 47 , 47, 155
Others
HOA Fee Include None
Ownership Fee Simple
Special Listing Condition None
Read Less
Want to know what your home might be worth? Contact us for a FREE valuation!

Our team is ready to help you sell your home for the highest possible price ASAP

© 2024 Listings courtesy of MRED as distributed by MLS GRID. All Rights Reserved.
Bought with Rick Middleton • RE/MAX All Pro

GET MORE INFORMATION





