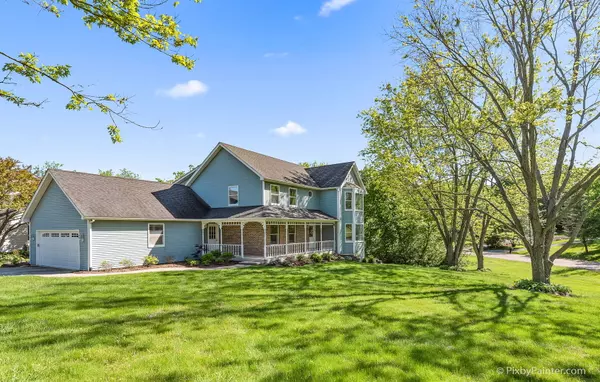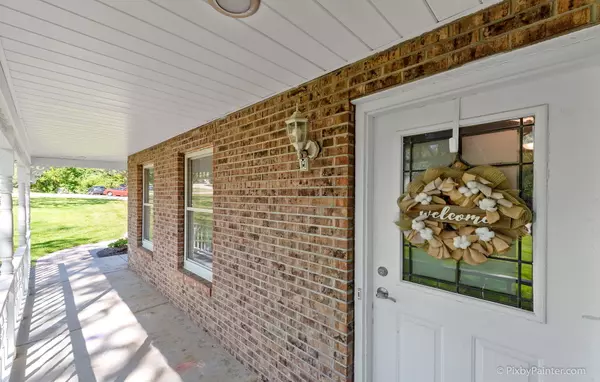$315,000
$308,108
2.2%For more information regarding the value of a property, please contact us for a free consultation.
5N849 Harvest CT St. Charles, IL 60175
4 Beds
2.5 Baths
2,656 SqFt
Key Details
Sold Price $315,000
Property Type Single Family Home
Sub Type Detached Single
Listing Status Sold
Purchase Type For Sale
Square Footage 2,656 sqft
Price per Sqft $118
Subdivision The Windings Of Ferson Creek
MLS Listing ID 10733609
Sold Date 07/29/20
Bedrooms 4
Full Baths 2
Half Baths 1
HOA Fees $39/ann
Year Built 1987
Annual Tax Amount $9,675
Tax Year 2019
Lot Size 0.530 Acres
Lot Dimensions 89X82X160X78X208
Property Description
***Custom Home on 1/2 Acre Wooded Cul-de-Sac Lot in The Windings of Ferson Creek!*** 4 Bedrooms + 2 Full & 1 Half Bathrooms + Full Finished Walkout Basement. A beautiful retreat, close to so much! The front porch welcomes you inside which features so many fresh updates and design touches. Enjoy bay window views from large front Living Room. Dining Room with stunning parkay floors is just off the Kitchen. Perfectly updated Gourmet Kitchen with white cabinets, granite countertops, on-trend tile backsplash, large pantry, eating area plus breakfast bar, all overlooking the Family Room which has wood-burning fireplace. Expansive Laundry and Powder Rooms on main level. The Master Suite Retreat upstairs has Luxury Bath with whirlpool tub and separate shower. 3 additional bedrooms and Hall Bath are upstairs. All bedrooms feature big closets. Full finished walkout Basement is wide open with Rec Room. White doors, trim, & crown molding plus dark hardwood floors, and fresh carpet. Large deck off Family Room and Kitchen plus a perfect yard, ready for outdoor summer activities. Paver retaining wall. The Windings offers clubhouse, pool, tennis courts, access to trails, so much more. Value-Added Features: (2020) Basement Carpet; (2019) Front Walkway, Sump Pump; (2017) A/C, Furnace, Humidifier; (2016) All Carpet except Basement, Complete Kitchen Renovation, Carpet, Active Radon System, New Toilets, Most Interior Paint; (2013) Roof. D#301 Central Schools. Note: Fences are not allowed with exception to installed pool. AGENTS AND/OR PROSPECTIVE BUYERS EXPOSED TO COVID 19 OR WITH A COUGH OR FEVER ARE NOT TO ENTER THE HOME UNTIL THEY RECEIVE MEDICAL CLEARANCE.
Location
State IL
County Kane
Area Campton Hills / St. Charles
Rooms
Basement Full, Walkout
Interior
Interior Features Skylight(s), Hardwood Floors, First Floor Laundry
Heating Natural Gas, Forced Air
Cooling Central Air
Fireplaces Number 1
Fireplaces Type Wood Burning, Attached Fireplace Doors/Screen, Gas Starter
Equipment Humidifier, Water-Softener Rented, CO Detectors, Ceiling Fan(s), Sump Pump, Radon Mitigation System
Fireplace Y
Appliance Range, Microwave, Dishwasher, Refrigerator, Washer, Dryer, Disposal, Water Purifier
Laundry Sink
Exterior
Exterior Feature Deck, Patio
Parking Features Attached
Garage Spaces 2.0
Roof Type Asphalt
Building
Lot Description Corner Lot, Cul-De-Sac, Landscaped, Wooded
Sewer Public Sewer
Water Public
New Construction false
Schools
Elementary Schools Lily Lake Grade School
Middle Schools Central Middle School
High Schools Central High School
School District 301 , 301, 301
Others
HOA Fee Include Clubhouse,Pool
Ownership Fee Simple w/ HO Assn.
Special Listing Condition None
Read Less
Want to know what your home might be worth? Contact us for a FREE valuation!

Our team is ready to help you sell your home for the highest possible price ASAP

© 2024 Listings courtesy of MRED as distributed by MLS GRID. All Rights Reserved.
Bought with Stefanie Ridolfo • Compass

GET MORE INFORMATION





