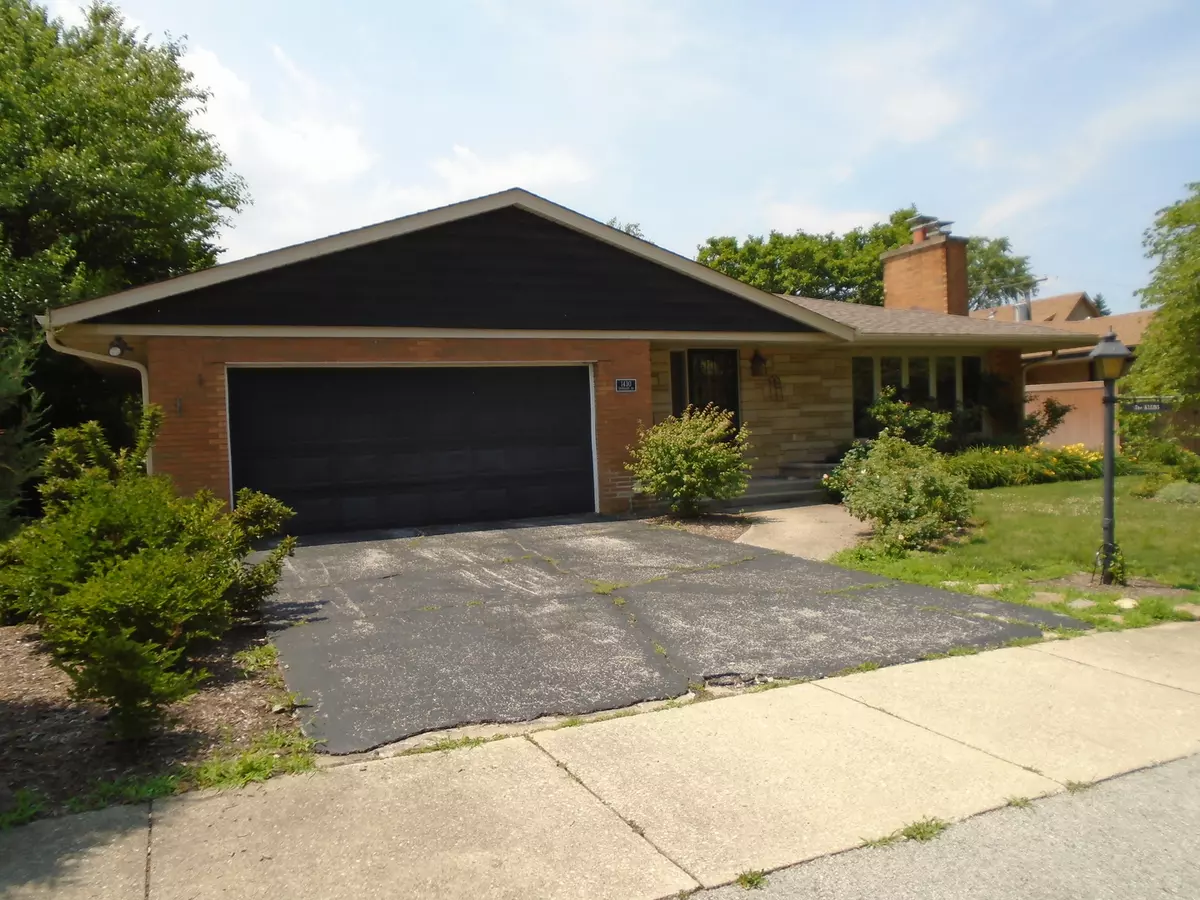$387,000
$399,000
3.0%For more information regarding the value of a property, please contact us for a free consultation.
1430 Stonegate RD La Grange Park, IL 60526
4 Beds
3.5 Baths
7,000 Sqft Lot
Key Details
Sold Price $387,000
Property Type Single Family Home
Sub Type Detached Single
Listing Status Sold
Purchase Type For Sale
Subdivision Sherwood Village
MLS Listing ID 10739598
Sold Date 08/14/20
Style Ranch
Bedrooms 4
Full Baths 3
Half Baths 1
Annual Tax Amount $5,296
Tax Year 2018
Lot Size 7,000 Sqft
Lot Dimensions 70 X 100
Property Description
Beautiful modern ranch in Sherwood Village! Large living room with fireplace and built in book shelves, separate dining room, nice eat-in kitchen with island, granite counter tops, stainless steel appliances, double oven, loads of cabinets, gorgeous hardwood floors through out the whole first floor, three good size bedroom with big closets, two full bathrooms on first floor, three season room with new carpet, huge finished basement, family room with fireplace, fourth bedroom, office, one full bath and one half bath too, separate utility and laundry room, outside access from basement, 2 car attached garage, brand new furnace and newer a/c, newer windows, generator, battery backup, freshly painted and brand new carpeting. So big and beautiful!!
Location
State IL
County Cook
Area La Grange Park
Rooms
Basement Full
Interior
Interior Features Hardwood Floors, First Floor Bedroom, First Floor Full Bath
Heating Natural Gas, Forced Air
Cooling Central Air
Fireplaces Number 2
Fireplaces Type Gas Starter
Equipment Ceiling Fan(s), Sump Pump, Backup Sump Pump;, Generator
Fireplace Y
Appliance Double Oven, Range, Dishwasher, Refrigerator, Washer, Dryer, Stainless Steel Appliance(s)
Laundry Gas Dryer Hookup
Exterior
Parking Features Attached
Garage Spaces 2.0
Roof Type Asphalt
Building
Sewer Public Sewer
Water Lake Michigan
New Construction false
Schools
Elementary Schools Forest Road Elementary School
Middle Schools Park Junior High School
High Schools Lyons Twp High School
School District 102 , 102, 204
Others
HOA Fee Include None
Ownership Fee Simple
Special Listing Condition None
Read Less
Want to know what your home might be worth? Contact us for a FREE valuation!

Our team is ready to help you sell your home for the highest possible price ASAP

© 2024 Listings courtesy of MRED as distributed by MLS GRID. All Rights Reserved.
Bought with Kelly Schoeff • BrightLeaf Realty LLC

GET MORE INFORMATION





