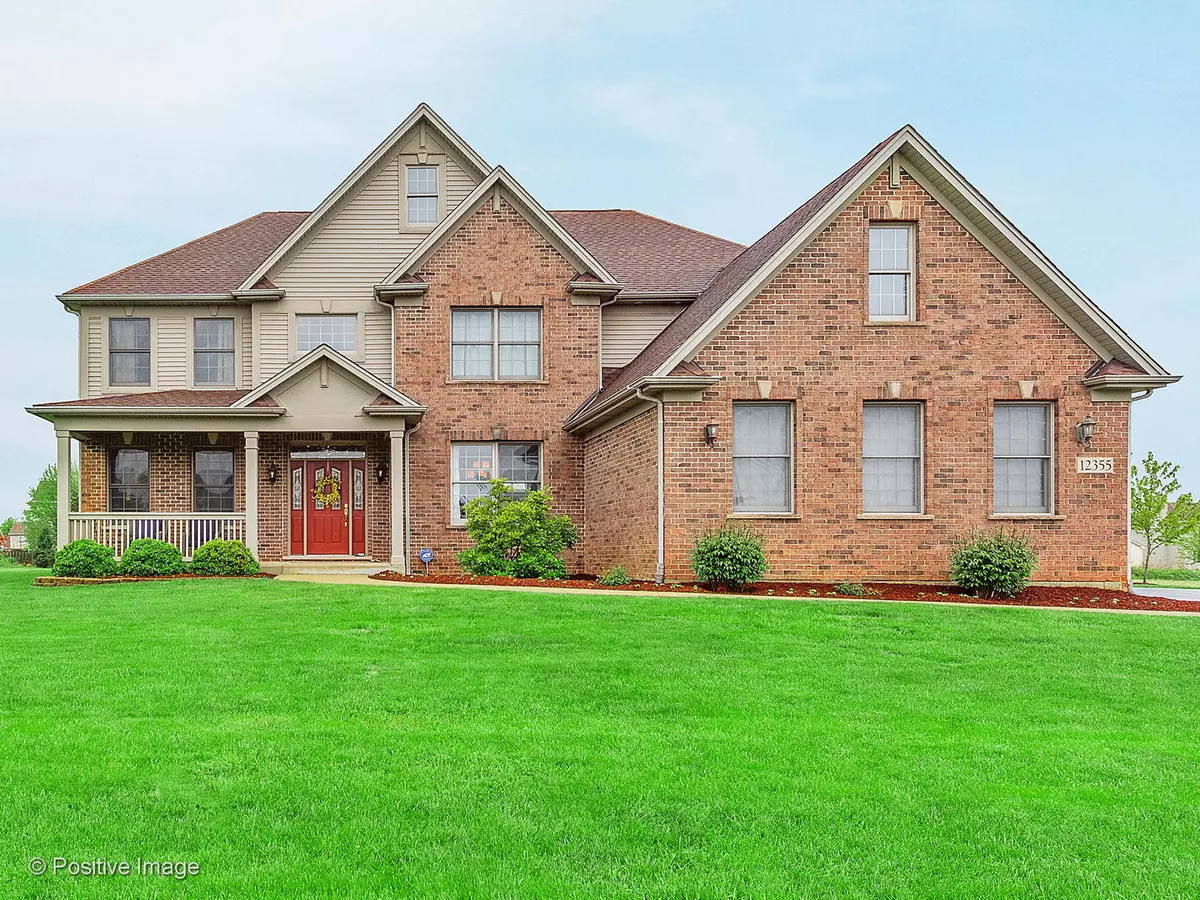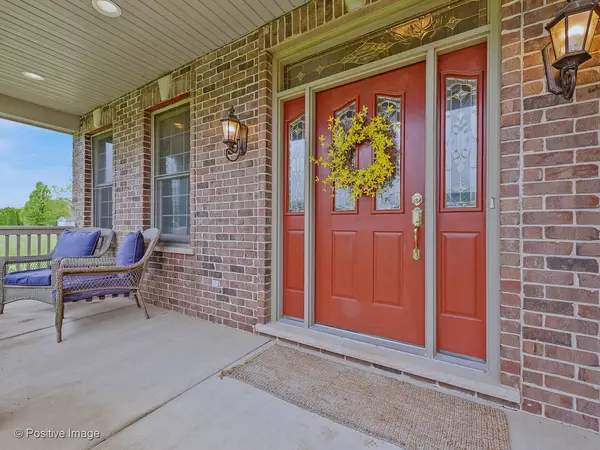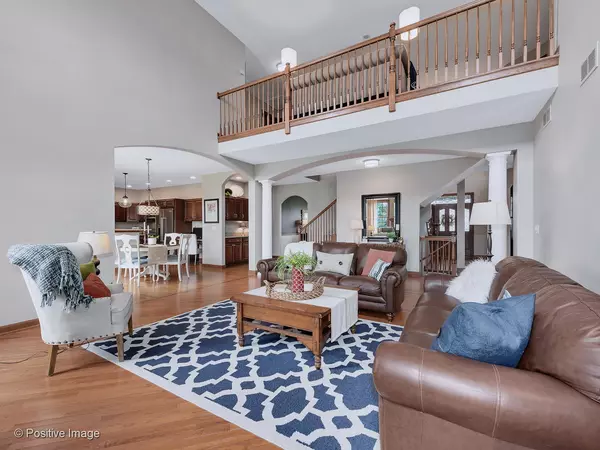$360,000
$385,000
6.5%For more information regarding the value of a property, please contact us for a free consultation.
12355 Andrew ST Plano, IL 60545
4 Beds
4 Baths
4,032 SqFt
Key Details
Sold Price $360,000
Property Type Single Family Home
Sub Type Detached Single
Listing Status Sold
Purchase Type For Sale
Square Footage 4,032 sqft
Price per Sqft $89
Subdivision Schaefer Woods North
MLS Listing ID 10720213
Sold Date 07/31/20
Bedrooms 4
Full Baths 3
Half Baths 2
HOA Fees $16/ann
Year Built 2004
Annual Tax Amount $10,608
Tax Year 2019
Lot Size 0.893 Acres
Lot Dimensions 155X247X158X267
Property Description
SHOWS LIKE A MODEL HOME! This stunning 4-bedroom 3.2 bath home in desirable Schaefer Woods North subdivision offers an open concept main level highlighted by arched doorways and hardwood floors throughout the first floor. Over-sized windows drench each room in natural light. The hub of the home is the large family room anchored by a brick wood burning fireplace, vaulted ceiling opening to the eat-in kitchen. Stainless steel appliances, granite countertops and seated center island invite conversations during meal prep. Convenient butler's pantry, 1st floor laundry, den and designer features and accents add to the aesthetics & comfort of this home. The luxurious master suite and master bath allows each occupant their own space with two walk-in closets, two separate vanities, a whirlpool tub and over-sized shower. A large adaptable loft overlooks the main level. Two bedrooms share a jack and jill bath. The third has a walk-in closet and private bath. The basement has a second family room, rec room, powder room and tons of storage. Want more? Step out onto a spacious deck and large backyard ready for cookouts and conversations under the stars. View the photos...be enticed. Tour the home and fall in love!
Location
State IL
County Kendall
Area Plano
Rooms
Basement Full
Interior
Interior Features Hardwood Floors, First Floor Laundry, Walk-In Closet(s)
Heating Natural Gas, Forced Air
Cooling Central Air
Fireplaces Number 1
Fireplaces Type Wood Burning, Gas Starter
Equipment CO Detectors, Ceiling Fan(s), Sump Pump
Fireplace Y
Appliance Microwave, Dishwasher, Refrigerator, Washer, Dryer, Stainless Steel Appliance(s), Cooktop, Built-In Oven
Laundry Sink
Exterior
Exterior Feature Deck, Porch, Hot Tub
Parking Features Attached
Garage Spaces 3.0
Community Features Curbs, Street Lights, Street Paved
Roof Type Asphalt
Building
Lot Description Landscaped
Sewer Septic-Private
Water Private Well
New Construction false
Schools
Elementary Schools Emily G Johns Intermediate Schoo
Middle Schools Plano Middle School
High Schools Plano High School
School District 88 , 88, 88
Others
HOA Fee Include Other
Ownership Fee Simple w/ HO Assn.
Special Listing Condition Short Sale
Read Less
Want to know what your home might be worth? Contact us for a FREE valuation!

Our team is ready to help you sell your home for the highest possible price ASAP

© 2024 Listings courtesy of MRED as distributed by MLS GRID. All Rights Reserved.
Bought with Lance Kammes • RE/MAX Suburban

GET MORE INFORMATION





