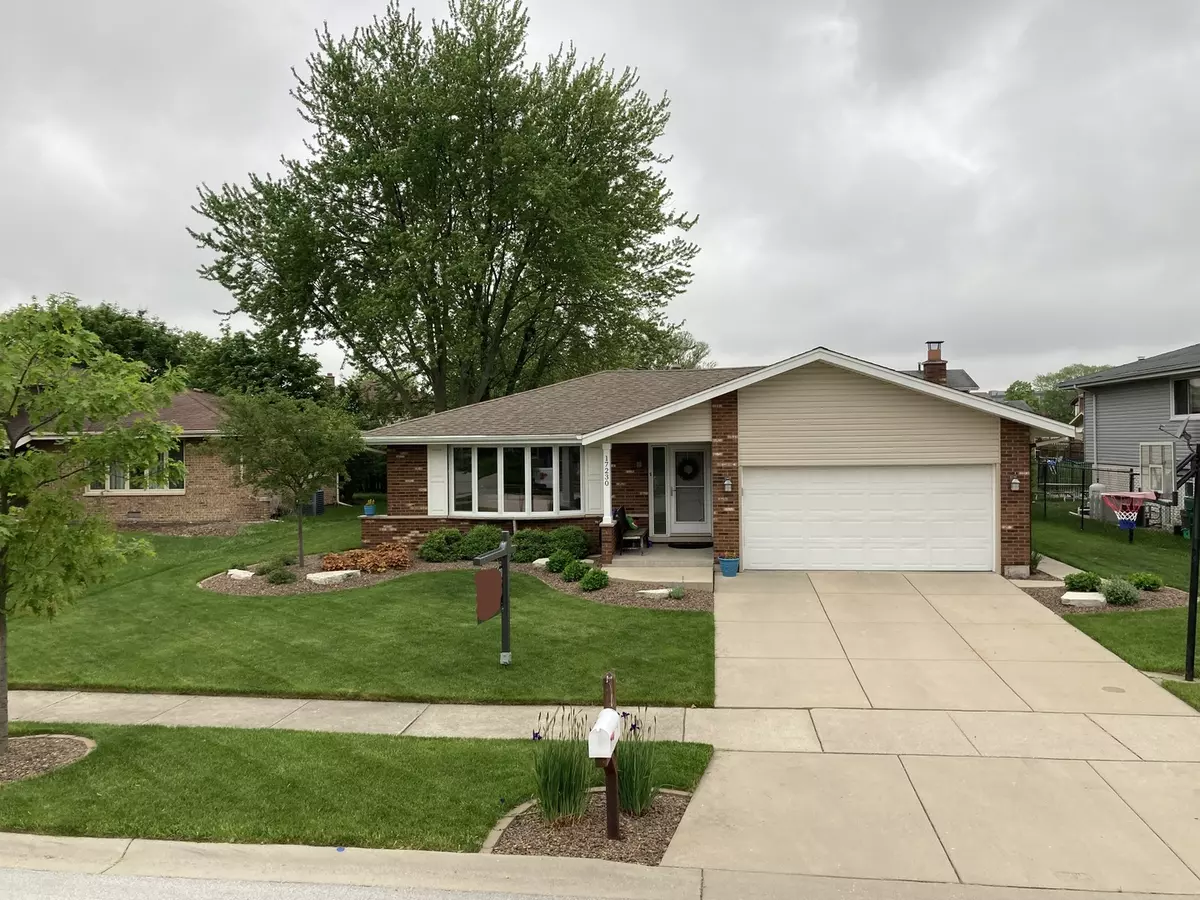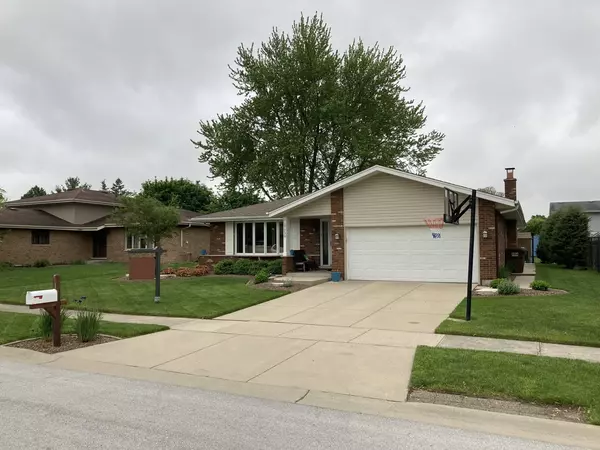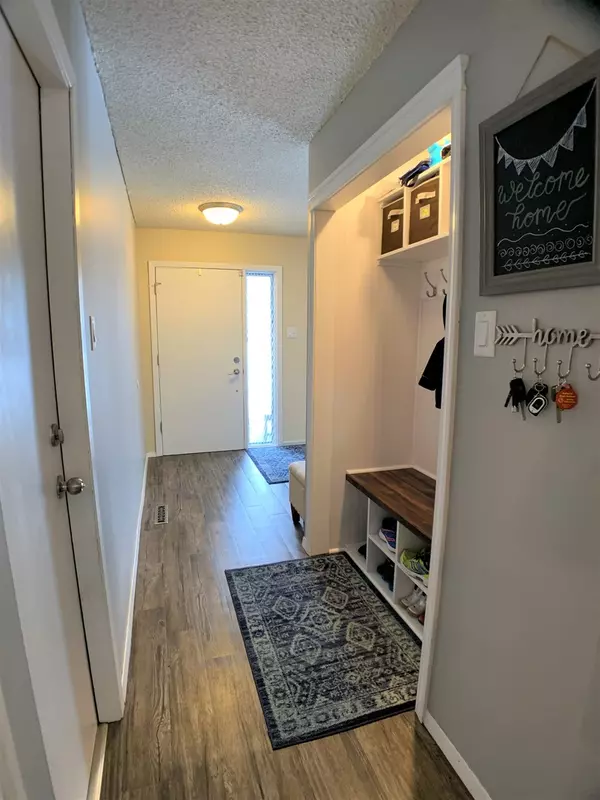$300,000
$309,000
2.9%For more information regarding the value of a property, please contact us for a free consultation.
17230 Locust AVE Tinley Park, IL 60487
3 Beds
2 Baths
2,131 SqFt
Key Details
Sold Price $300,000
Property Type Single Family Home
Sub Type Detached Single
Listing Status Sold
Purchase Type For Sale
Square Footage 2,131 sqft
Price per Sqft $140
Subdivision Timbers Edge
MLS Listing ID 10723830
Sold Date 07/21/20
Style Step Ranch
Bedrooms 3
Full Baths 2
Year Built 1978
Annual Tax Amount $7,305
Tax Year 2018
Lot Size 8,437 Sqft
Lot Dimensions 64X125
Property Description
Hurry and check out this near flawless 3-step ranch featuring 3 bedrooms, 2 full baths, a finished basement and an AWESOME 22x15 family room addition with a cedar vaulted ceiling featuring 3 skylites, dual ceiling fans and exposed brick and cedar! Massive open floor plan-kitchen/table area with gas start/wood burning fireplace. Remodeled main level full bath and upper level full bath with double bowl sinks, whirlpool tub and more. The massive list of NEW features, updates, upgrades and improvements include: vinyl siding, exterior aluminum wrapped windows (maintenance free), concrete back patio, exterior coach lights, front porch post, garage door opener, landscaping, fridge, all interior hinges, door handles, hardware, vinyl plank flooring in foyer, sump pump, carpeting in bedrooms/family room/living room/basement, baseboard trim in the upper level, main level hall closet transformed into a custom bench/cubbie, ejector pump, upper level bathroom, a/c, kitchen counter tops and cabinet hardware, washer, basement 6 panel doors, dining room laminate flooring, main level bathroom, stove, dishwasher, EVERY light switch and outlet, EVERY light fixture, 3 storm doors, interior of home painted and more... Walking distance to parks, grade schools, 5 minute drive to Tinley Park's "White Water Canyon Water Park" and more!! HURRY AS THIS HOME HAS IT ALL!!!
Location
State IL
County Cook
Area Tinley Park
Rooms
Basement Partial
Interior
Interior Features Vaulted/Cathedral Ceilings, Skylight(s), First Floor Full Bath
Heating Natural Gas, Forced Air
Cooling Central Air
Fireplaces Number 1
Fireplaces Type Wood Burning, Gas Starter
Equipment Humidifier
Fireplace Y
Appliance Range, Microwave, Dishwasher, Refrigerator, Washer, Dryer
Exterior
Exterior Feature Patio
Parking Features Attached
Garage Spaces 2.0
Community Features Park, Curbs, Sidewalks, Street Lights, Street Paved
Roof Type Asphalt
Building
Lot Description Landscaped
Sewer Public Sewer, Sewer-Storm
Water Lake Michigan
New Construction false
Schools
Elementary Schools Christa Mcauliffe School
Middle Schools Prairie View Middle School
High Schools Victor J Andrew High School
School District 140 , 140, 230
Others
HOA Fee Include None
Ownership Fee Simple
Special Listing Condition None
Read Less
Want to know what your home might be worth? Contact us for a FREE valuation!

Our team is ready to help you sell your home for the highest possible price ASAP

© 2024 Listings courtesy of MRED as distributed by MLS GRID. All Rights Reserved.
Bought with Cheryl Morlock • Exit Strategy Realty

GET MORE INFORMATION





