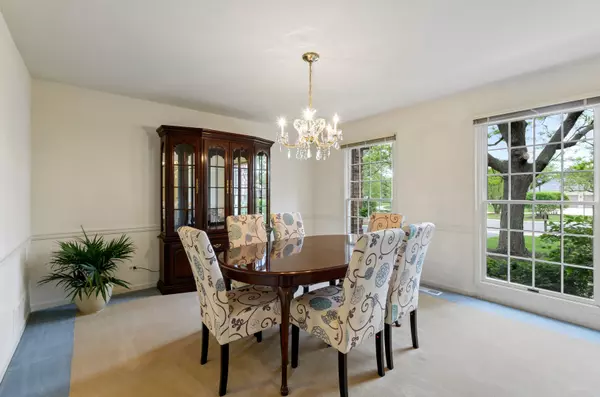$687,101
$687,000
For more information regarding the value of a property, please contact us for a free consultation.
2314 Indian Ridge DR Glenview, IL 60026
4 Beds
2.5 Baths
5,057 SqFt
Key Details
Sold Price $687,101
Property Type Single Family Home
Sub Type Detached Single
Listing Status Sold
Purchase Type For Sale
Square Footage 5,057 sqft
Price per Sqft $135
Subdivision Indian Ridge
MLS Listing ID 10732637
Sold Date 07/17/20
Style Colonial,Traditional
Bedrooms 4
Full Baths 2
Half Baths 1
Year Built 1984
Annual Tax Amount $18,067
Tax Year 2018
Lot Size 0.316 Acres
Lot Dimensions 0.32
Property Description
This timeless center entry brick colonial home truly has it all. The beautifully manicured grounds set the tone and the gracious foyer welcomes you in. With just over 5,000 square ft of living space, this can become your private retreat! The first floor has the perfect circular floor plan. The newly renovated kitchen boasts brand new top of the line stainless steel appliances, island seating, a butlers pantry for added storage and a large eat-in area all completely open to the huge family room with gas fireplace. The formal living and dining rooms are well appointed and flooded with light from the over sized windows. The show-stopping sunroom has vaulted ceilings, 360 degree views of the completely private backyard and direct access to the paver patio that is perfect for entertaining. The attached 3 car garage leads directly into the mudroom. The second floor features four bedrooms & two gorgeous full bathrooms. Each bedroom has picturesque views of mature trees & gardens. The expansive master suite includes a large sitting room, massive walk-in closet & newly updated bathroom with designer marble herringbone floors, whirlpool tub & separate shower. The finished lower level is the perfect play room, home gym, movie room, or all three! Sought after location in award winning school district. This home is beautifully updated throughout, ready for immediate occupancy and will be the perfect place to call home!
Location
State IL
County Cook
Area Glenview / Golf
Rooms
Basement Full
Interior
Interior Features First Floor Laundry, Walk-In Closet(s)
Heating Natural Gas
Cooling Central Air
Fireplaces Number 1
Fireplaces Type Gas Log, Gas Starter
Equipment Humidifier, Security System, Ceiling Fan(s), Sump Pump
Fireplace Y
Appliance Double Oven, Range, Microwave, Dishwasher, High End Refrigerator, Freezer, Washer, Dryer, Disposal, Stainless Steel Appliance(s), Built-In Oven, Range Hood
Laundry Gas Dryer Hookup, Electric Dryer Hookup, In Unit, Sink
Exterior
Exterior Feature Patio, Brick Paver Patio
Parking Features Attached
Garage Spaces 3.0
Community Features Curbs, Sidewalks, Street Lights, Street Paved
Roof Type Shake
Building
Lot Description Cul-De-Sac, Mature Trees
Sewer Public Sewer
Water Public
New Construction false
Schools
Elementary Schools Henry Winkelman Elementary Schoo
Middle Schools Field School
High Schools Glenbrook South High School
School District 31 , 31, 225
Others
HOA Fee Include None
Ownership Fee Simple
Special Listing Condition None
Read Less
Want to know what your home might be worth? Contact us for a FREE valuation!

Our team is ready to help you sell your home for the highest possible price ASAP

© 2024 Listings courtesy of MRED as distributed by MLS GRID. All Rights Reserved.
Bought with Grace Ryu • Utmost Real Estate Group

GET MORE INFORMATION





