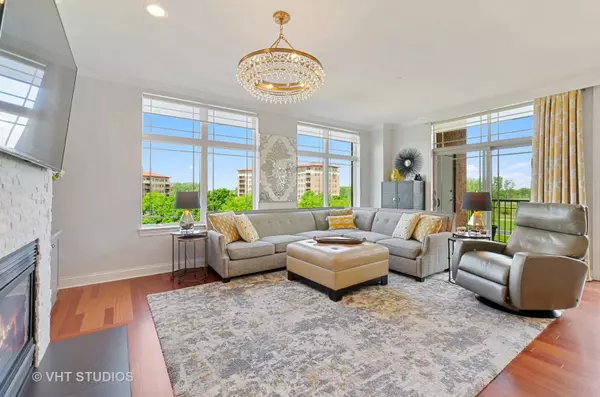$450,000
$469,500
4.2%For more information regarding the value of a property, please contact us for a free consultation.
45 Prairie Park DR #310 Wheeling, IL 60090
3 Beds
3 Baths
2,300 SqFt
Key Details
Sold Price $450,000
Property Type Condo
Sub Type Condo
Listing Status Sold
Purchase Type For Sale
Square Footage 2,300 sqft
Price per Sqft $195
Subdivision Prairie Park At Wheeling
MLS Listing ID 10727436
Sold Date 08/28/20
Bedrooms 3
Full Baths 3
HOA Fees $733/mo
Year Built 2004
Annual Tax Amount $14,734
Tax Year 2018
Lot Dimensions COMMON
Property Description
Turnkey, sophisticated one of a kind corner unit with gorgeous views of the pond & fountains. Boasting 2300 sq ft this 3 bed/3 full bath has been renovated throughout and features hardwood floors, 9' ceilings, and picture windows with tons of natural light. The living room has a stacked stone fireplace made with glacier quartzite and has custom surrounds with granite, and a beautiful crystorama chandelier. The kitchen has 42" gray custom cabinetry, granite countertops, brizo touchless faucet, and GE cafe stainless steel appliances. The master suite has a walk-in closet with custom-inserts, and a beautiful chandelier. The master bath has a custom vanity with dual sinks, cambria quartz countertop, custom walk-in shower with 3/8 in glass door, and a soaker tub. Guest bedroom has a walk-in with custom inserts and the bathroom has new granite countertops, sinks, and faucet. Additional updates include: recessed lighting, stunning chandeliers throughout, neutral paint, and LED lighting. The unit also comes with 2 garage spaces and 2 storage units.
Location
State IL
County Cook
Area Wheeling
Rooms
Basement None
Interior
Interior Features Hardwood Floors, Heated Floors, Laundry Hook-Up in Unit, Storage, Flexicore, Built-in Features, Walk-In Closet(s)
Heating Natural Gas, Forced Air
Cooling Central Air
Fireplaces Number 1
Fireplaces Type Electric
Fireplace Y
Appliance Range, Microwave, Dishwasher, Refrigerator, Washer, Dryer
Laundry In Unit
Exterior
Exterior Feature Balcony
Garage Attached
Garage Spaces 2.0
Amenities Available Elevator(s), Exercise Room, Storage, Health Club, On Site Manager/Engineer, Party Room, Indoor Pool, Sauna, Security Door Lock(s), Steam Room, Spa/Hot Tub
Building
Story 5
Sewer Public Sewer
Water Lake Michigan
New Construction false
Schools
Elementary Schools Eugene Field Elementary School
Middle Schools Jack London Middle School
High Schools Wheeling High School
School District 21 , 21, 214
Others
HOA Fee Include Heat,Water,Gas,Parking,Insurance,Security,Clubhouse,Exercise Facilities,Pool,Exterior Maintenance,Lawn Care,Scavenger,Snow Removal
Ownership Condo
Special Listing Condition None
Pets Description Cats OK, Dogs OK, Number Limit, Size Limit
Read Less
Want to know what your home might be worth? Contact us for a FREE valuation!

Our team is ready to help you sell your home for the highest possible price ASAP

© 2024 Listings courtesy of MRED as distributed by MLS GRID. All Rights Reserved.
Bought with Priscilla Lorenzin-Tomei • 55 Places, LLC

GET MORE INFORMATION





