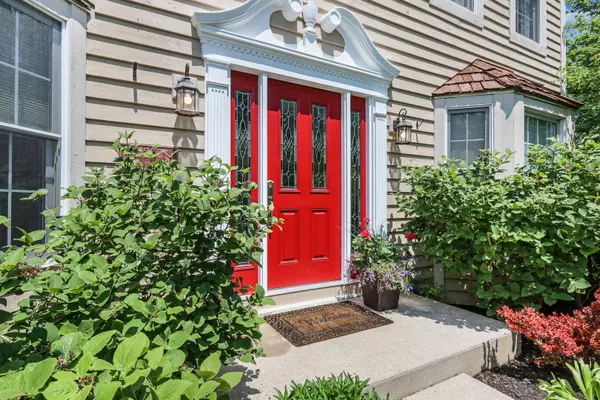$390,000
$395,000
1.3%For more information regarding the value of a property, please contact us for a free consultation.
4206 Waterford WAY Gurnee, IL 60031
4 Beds
2.5 Baths
2,897 SqFt
Key Details
Sold Price $390,000
Property Type Single Family Home
Sub Type Detached Single
Listing Status Sold
Purchase Type For Sale
Square Footage 2,897 sqft
Price per Sqft $134
Subdivision Providence Oaks
MLS Listing ID 10729514
Sold Date 08/07/20
Style Traditional
Bedrooms 4
Full Baths 2
Half Baths 1
HOA Fees $16/ann
Year Built 1999
Annual Tax Amount $10,017
Tax Year 2019
Lot Size 9,147 Sqft
Lot Dimensions 39X19X23X112X65X130
Property Description
Absolutely STUNNING Providence Oaks home nestled perfectly amongst towering trees on professionally landscaped private fenced lot! Step into this open floor plan where you'll experience high-end finishes and custom details throughout! Gleaming hardwood floors grace the entire main level, stairs, upper hall, bonus room, master bedroom and finished basement! Gorgeous living room/home office and adjacent dining room with direct access to the exquisite remodeled gourmet kitchen! Remodeled in 2016, this kitchen is truly a CHEF's dream featuring 42" upper cherry cabinetry, exotic granite countertops, extended center island w/wine rack, professional high-end stainless-steel appliances inclusive of a Viking double oven/hood & Sub Zero built-in Refrigerator/Freezer! The fantastic extended breakfast area boasts a wall of windows that captures breathtaking views of the spectacular backyard gardens. Cozy Family Room with masonry brick fireplace is perfectly situated adjacent to the kitchen and living room providing that desired open floor plan conducive to today's preferred family living! Spectacular Screened porch w/cathedral wood ceiling & huge skylights! Yes, Please! This porch is the perfect retreat; relax, read a book, play family games or simply take in the fresh air that surrounds you. Step outside onto the fantastic maintenance free deck for that summer BBQ! Dinner al Fresco anyone? You'll be blown away by the custom back yard gardens and landscape, truly a gardener's dream. Master Suite boasts a spacious bedroom w/sitting area, WIC with a custom Elfa system and a gorgeous LUX bath with large soaking tub, separate shower, double bowl vanity! Three generously sized additional bedrooms inclusive of a HUGE bonus room with a cathedral wood ceiling and loads of storage in the custom Amish built wall cabinets. Beautiful hall bath with stunning granite double bowl vanity! Details abound in the GORGEOUS finished English basement! You'll love all the decor from the hardwood floors to the wood ceiling to the custom built-ins and inclusive fireplace cabinet! Awesome media room/game area! Large laundry area with included washer and dryer! Loads of custom built roll out storage shelves and lastly a fab workshop! Rare, concrete drive leads you to your 2.5 car garage! An abundance of storage overall in the home and garage. Custom concrete curved walkways too! Enjoy the best in community living with Providence Oak's neighborhood gatherings, sidewalks and parks! A commuter's dream, just off of I-94 and Rt 41! Enjoy easy access to the Des Plaines River trail! Love it!
Location
State IL
County Lake
Area Gurnee
Rooms
Basement Full, English
Interior
Interior Features Vaulted/Cathedral Ceilings, Skylight(s), Hardwood Floors
Heating Natural Gas, Forced Air
Cooling Central Air
Equipment Humidifier, Security System, Ceiling Fan(s), Sump Pump, Air Purifier, Backup Sump Pump;
Fireplace N
Appliance Double Oven, Range, Microwave, Dishwasher, High End Refrigerator, Washer, Dryer, Disposal
Exterior
Exterior Feature Deck, Porch Screened, Storms/Screens
Parking Features Attached
Garage Spaces 2.5
Community Features Park, Curbs, Sidewalks, Street Lights, Street Paved
Roof Type Shake
Building
Lot Description Cul-De-Sac, Fenced Yard, Landscaped, Wooded
Sewer Public Sewer
Water Lake Michigan
New Construction false
Schools
Elementary Schools Woodland Elementary School
Middle Schools Woodland Middle School
High Schools Warren Township High School
School District 50 , 50, 121
Others
HOA Fee Include Insurance
Ownership Fee Simple
Special Listing Condition None
Read Less
Want to know what your home might be worth? Contact us for a FREE valuation!

Our team is ready to help you sell your home for the highest possible price ASAP

© 2024 Listings courtesy of MRED as distributed by MLS GRID. All Rights Reserved.
Bought with Reid Anderson • Blue Fence Real Estate Inc.

GET MORE INFORMATION





